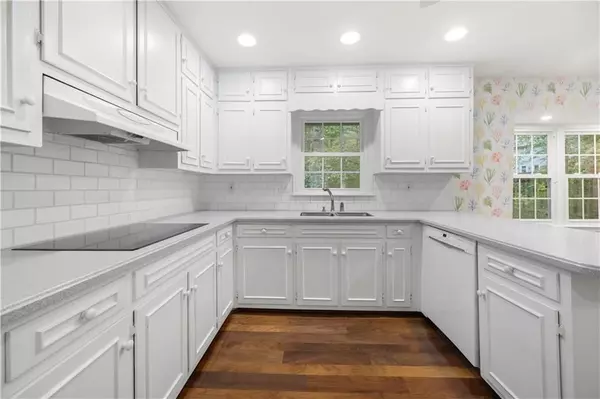For more information regarding the value of a property, please contact us for a free consultation.
1010 Martin Ridge RD Roswell, GA 30076
Want to know what your home might be worth? Contact us for a FREE valuation!

Our team is ready to help you sell your home for the highest possible price ASAP
Key Details
Sold Price $517,000
Property Type Single Family Home
Sub Type Single Family Residence
Listing Status Sold
Purchase Type For Sale
Square Footage 1,842 sqft
Price per Sqft $280
Subdivision Martins Landing
MLS Listing ID 7483591
Sold Date 01/14/25
Style Traditional
Bedrooms 4
Full Baths 2
Half Baths 1
Construction Status Resale
HOA Fees $140
HOA Y/N Yes
Originating Board First Multiple Listing Service
Year Built 1980
Annual Tax Amount $1,578
Tax Year 2023
Lot Size 0.379 Acres
Acres 0.3795
Property Description
Location, Location, Location! This split level home is situated in a popular neighborhood in East Roswell-Martins Landing! This location offers easy access to Ga 400 North and South, Highway 85 and is situated conveniently to Sandy Springs, Peachtree Corners, Dunwoody, Alpharetta, Johns Creek and more! This home has Beautiful curb appeal while nestled in the trees and has a private backyard! Privacy galore and daily deer sightings are frequent. The Family Room is appointed with bookcases, cozy fireplace and views of a wooded backyard and putting green. The Kitchen has a separate Breakfast area adjoining a Spacious Dining Room for celebrating with family and friends. All four bedrooms are located upstairs. The basement is perfect to finish for additional square footage or additional storage space. Lots of potential! Don't miss the chance to make it your own! Country Club amenities with a 55-acre lake, bike lanes, walking and hiking trails, tennis courts, multiple pools, play ground, and more! Located just minutes from schools, parks, shopping, and dining, this home combines comfort and convenience. Don't miss your opportunity to live in Martins Landing!
Location
State GA
County Fulton
Lake Name None
Rooms
Bedroom Description Other
Other Rooms Other
Basement Exterior Entry, Interior Entry, Partial, Unfinished
Dining Room Separate Dining Room
Interior
Interior Features Bookcases, Entrance Foyer
Heating Central
Cooling Ceiling Fan(s), Central Air
Flooring Hardwood, Tile
Fireplaces Number 1
Fireplaces Type Family Room
Window Features Shutters
Appliance Dishwasher, Disposal, Electric Cooktop, Electric Oven, Microwave
Laundry Laundry Room, Lower Level
Exterior
Exterior Feature Private Entrance, Private Yard
Parking Features Attached, Driveway, Garage
Garage Spaces 2.0
Fence None
Pool None
Community Features Clubhouse, Homeowners Assoc, Lake, Near Schools, Near Shopping, Near Trails/Greenway, Park, Playground, Pool, Swim Team, Tennis Court(s)
Utilities Available Cable Available, Electricity Available, Natural Gas Available, Phone Available, Sewer Available, Water Available
Waterfront Description None
View Trees/Woods
Roof Type Composition
Street Surface Asphalt
Accessibility None
Handicap Access None
Porch Deck, Front Porch, Patio
Private Pool false
Building
Lot Description Back Yard, Front Yard, Private, Sloped
Story Multi/Split
Foundation Brick/Mortar
Sewer Public Sewer
Water Public
Architectural Style Traditional
Level or Stories Multi/Split
Structure Type Brick,Wood Siding
New Construction No
Construction Status Resale
Schools
Elementary Schools Esther Jackson
Middle Schools Holcomb Bridge
High Schools Centennial
Others
HOA Fee Include Reserve Fund,Swim,Tennis
Senior Community no
Restrictions false
Tax ID 12 231105690529
Acceptable Financing 1031 Exchange, Cash, Conventional
Listing Terms 1031 Exchange, Cash, Conventional
Special Listing Condition None
Read Less

Bought with Markcorp Worldwide, Inc. dba Team Niche Realty



