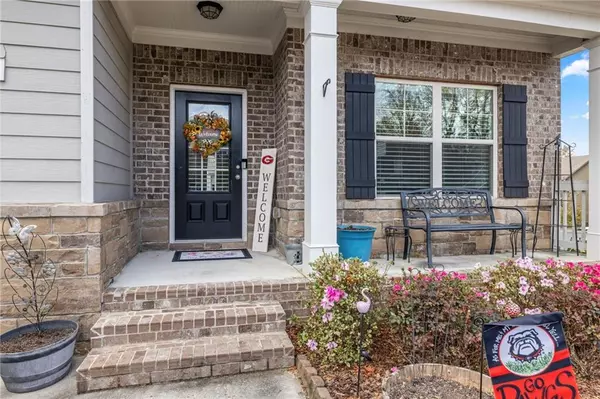For more information regarding the value of a property, please contact us for a free consultation.
6109 Summerall CIR Braselton, GA 30517
Want to know what your home might be worth? Contact us for a FREE valuation!

Our team is ready to help you sell your home for the highest possible price ASAP
Key Details
Sold Price $500,000
Property Type Single Family Home
Sub Type Single Family Residence
Listing Status Sold
Purchase Type For Sale
Square Footage 3,156 sqft
Price per Sqft $158
Subdivision Riverstone Park
MLS Listing ID 7482824
Sold Date 01/09/25
Style Craftsman
Bedrooms 4
Full Baths 3
Half Baths 1
Construction Status Resale
HOA Fees $800
HOA Y/N Yes
Originating Board First Multiple Listing Service
Year Built 2016
Annual Tax Amount $4,487
Tax Year 2023
Lot Size 9,147 Sqft
Acres 0.21
Property Description
Welcome to this charming Craftsman-style home nestled in the highly desirable Riverstone Park Subdivision, where comfort, convenience, and style come together. This beautiful property offers a spacious floor plan, perfect for both relaxation and entertaining.
Key Features:
4 Bedrooms | 3.5 Bathrooms / Partially Finished Basement
Basement: The expansive lower level provides additional living space with an area currently designated for a home theater room. Additional finished area also includes potential use for a gym, or guest suite along with a full finished bathroom. Half of the basement is currently unfinished used as storage but could easily be completed for additional living space.
Open Concept Living: The main floor boasts a spacious, open-concept layout featuring a well appointed kitchen with island sitting and eat in table area that flows right into the main living room all overlooking the covered back porch with sitting area and fireplace.
Gourmet Kitchen: Features modern stainless steel appliances, granite countertops, a large island, and white cabinetry.
Relaxing Outdoor Space: Step outside to a well appointed covered back porch with fireplace and a beautifully landscaped yard, perfect for enjoying outdoor meals, hosting gatherings, or simply unwinding at the end of the day.
Golf Cart-Friendly Community: Enjoy easy access to neighborhood amenities, including parks and walking trails, and use your golf cart to explore the community, it's a lifestyle here! The neighborhood holds several social events throughout the year with a 4th of July Cart parade, Easter Egg Hunt, Back and End of the School year pool parties and many other events.
Located in Riverstone Park, this home is minutes from local shopping, dining, and entertainment options, while offering the tranquility of a tight-knit, community-oriented neighborhood.
Don't miss the chance to own this exceptional Craftsman style home with all the modern features you've been searching for. Schedule a tour today and discover why Riverstone Park is one of the most sought-after addresses in the area!
Location
State GA
County Hall
Lake Name None
Rooms
Bedroom Description Oversized Master
Other Rooms None
Basement Daylight, Exterior Entry, Finished Bath, Full, Interior Entry, Unfinished
Dining Room Seats 12+, Separate Dining Room
Interior
Interior Features Entrance Foyer 2 Story, High Ceilings 9 ft Lower, High Ceilings 9 ft Main, High Ceilings 9 ft Upper, Walk-In Closet(s), Other
Heating Central, Forced Air, Natural Gas
Cooling Ceiling Fan(s), Central Air, Electric
Flooring Carpet, Ceramic Tile, Hardwood
Fireplaces Number 2
Fireplaces Type Factory Built, Gas Starter, Living Room, Outside
Window Features Insulated Windows
Appliance Dishwasher, Disposal, Gas Cooktop, Gas Oven, Gas Range, Microwave
Laundry In Hall, Laundry Room, Upper Level
Exterior
Exterior Feature None
Parking Features Attached, Driveway, Garage, Garage Door Opener, Garage Faces Front, Kitchen Level, Storage
Garage Spaces 2.0
Fence Back Yard, Fenced, Privacy, Wood
Pool None
Community Features Park, Playground, Pool, Sidewalks, Street Lights, Tennis Court(s)
Utilities Available Cable Available, Electricity Available, Natural Gas Available, Phone Available, Sewer Available, Underground Utilities, Water Available
Waterfront Description None
View Other
Roof Type Composition
Street Surface Paved
Accessibility None
Handicap Access None
Porch Covered, Deck, Front Porch, Patio, Rear Porch
Total Parking Spaces 6
Private Pool false
Building
Lot Description Back Yard, Corner Lot, Front Yard, Landscaped
Story Three Or More
Foundation See Remarks
Sewer Public Sewer
Water Public
Architectural Style Craftsman
Level or Stories Three Or More
Structure Type Brick,Wood Siding
New Construction No
Construction Status Resale
Schools
Elementary Schools Chestnut Mountain
Middle Schools Cherokee Bluff
High Schools Cherokee Bluff
Others
HOA Fee Include Insurance,Reserve Fund,Swim,Tennis
Senior Community no
Restrictions false
Tax ID 15039 000162
Special Listing Condition None
Read Less

Bought with Keller Williams Realty Community Partners



