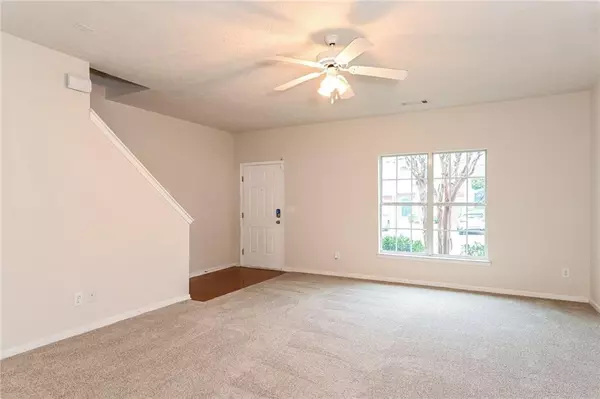For more information regarding the value of a property, please contact us for a free consultation.
4832 Walden Lake Pointe Decatur, GA 30035
Want to know what your home might be worth? Contact us for a FREE valuation!

Our team is ready to help you sell your home for the highest possible price ASAP
Key Details
Sold Price $175,000
Property Type Townhouse
Sub Type Townhouse
Listing Status Sold
Purchase Type For Sale
Square Footage 1,344 sqft
Price per Sqft $130
Subdivision Walden Lakes Condo
MLS Listing ID 7360562
Sold Date 01/14/25
Style Townhouse
Bedrooms 2
Full Baths 2
Half Baths 1
Construction Status Resale
HOA Fees $170
HOA Y/N Yes
Originating Board First Multiple Listing Service
Year Built 2004
Annual Tax Amount $3,394
Tax Year 2023
Lot Size 967 Sqft
Acres 0.0222
Property Description
Seller may consider buyer concessions if made in an offer. Welcome to this beautiful Decatur home! This home has a welcoming neutral color palette ready for personalization. Tall ceilings and double closets in the primary bedroom will give you the living and storage space you need to set up your own personal oasis. A large shared outdoor space with a concrete patio is perfect for hosting gatherings and grilling out in the summer. This home has everything you need. Don't miss out on this fantastic opportunity to own a property with all these wonderful amenities!
Location
State GA
County Dekalb
Lake Name None
Rooms
Bedroom Description None
Other Rooms None
Basement None
Dining Room Separate Dining Room, Other
Interior
Interior Features Other
Heating Central, Heat Pump, Zoned
Cooling Ceiling Fan(s), Central Air, Zoned
Flooring Carpet, Hardwood, Vinyl
Fireplaces Type None
Window Features None
Appliance Dishwasher, Gas Range, Microwave
Laundry Upper Level
Exterior
Exterior Feature Other
Parking Features Unassigned
Fence Vinyl
Pool None
Community Features Gated, Other
Utilities Available Electricity Available, Natural Gas Available, Sewer Available
Waterfront Description None
View Other
Roof Type Composition
Street Surface Paved
Accessibility None
Handicap Access None
Porch None
Total Parking Spaces 1
Private Pool false
Building
Lot Description Other
Story Two
Foundation Slab
Sewer Public Sewer
Water Public
Architectural Style Townhouse
Level or Stories Two
Structure Type Brick 4 Sides,Brick Veneer,Vinyl Siding
New Construction No
Construction Status Resale
Schools
Elementary Schools Fairington
Middle Schools Miller Grove
High Schools Miller Grove
Others
Senior Community no
Restrictions true
Tax ID 16 009 04 050
Ownership Fee Simple
Acceptable Financing Cash, Conventional
Listing Terms Cash, Conventional
Financing no
Special Listing Condition None
Read Less

Bought with Century 21 Results



