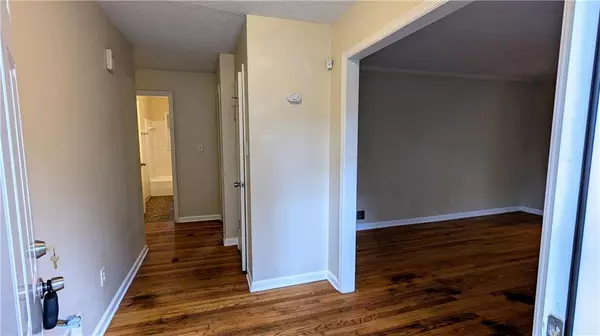For more information regarding the value of a property, please contact us for a free consultation.
4576 Dorset CIR Decatur, GA 30035
Want to know what your home might be worth? Contact us for a FREE valuation!

Our team is ready to help you sell your home for the highest possible price ASAP
Key Details
Sold Price $219,000
Property Type Single Family Home
Sub Type Single Family Residence
Listing Status Sold
Purchase Type For Sale
Square Footage 2,370 sqft
Price per Sqft $92
Subdivision Stratton Hills
MLS Listing ID 7485603
Sold Date 01/09/25
Style Ranch
Bedrooms 3
Full Baths 2
Half Baths 1
Construction Status Resale
HOA Y/N No
Originating Board First Multiple Listing Service
Year Built 1971
Annual Tax Amount $5,244
Tax Year 2023
Lot Size 0.340 Acres
Acres 0.34
Property Description
EXCELLENT OPPORTUNITY! This large, 4 side brick ranch with 3 bedrooms & 2.5 baths home is ready to be made into your dream home! Walk in to be greeted with tons of natural light. Beautiful white cabinets in kitchen. The oversized master features a ensuite with a shower! Full unfinished basement with 2 car drive under garage. Agents: Please read private remarks/look at the offer guidelines in docs before calling, it should answer all questions you have.
Location
State GA
County Dekalb
Lake Name None
Rooms
Bedroom Description Master on Main,Oversized Master,Other
Other Rooms None
Basement Driveway Access, Exterior Entry, Full, Unfinished, Other
Main Level Bedrooms 3
Dining Room Separate Dining Room
Interior
Interior Features Entrance Foyer, High Speed Internet, Other
Heating Central
Cooling Ceiling Fan(s), Central Air
Flooring Ceramic Tile, Hardwood, Other
Fireplaces Type None
Window Features None
Appliance Other
Laundry Other
Exterior
Exterior Feature Lighting, Private Entrance, Private Yard, Other
Parking Features Driveway, Garage, Garage Faces Rear
Garage Spaces 2.0
Fence None
Pool None
Community Features Near Schools, Near Shopping
Utilities Available Cable Available, Electricity Available, Natural Gas Available, Phone Available, Sewer Available, Underground Utilities
Waterfront Description None
View Trees/Woods, Other
Roof Type Composition
Street Surface Paved
Accessibility None
Handicap Access None
Porch Patio
Private Pool false
Building
Lot Description Back Yard, Front Yard, Other
Story Two
Foundation None
Sewer Public Sewer
Water Public
Architectural Style Ranch
Level or Stories Two
Structure Type Brick 4 Sides
New Construction No
Construction Status Resale
Schools
Elementary Schools Canby Lane
Middle Schools Mary Mcleod Bethune
High Schools Towers
Others
Senior Community no
Restrictions false
Tax ID 15 130 08 071
Special Listing Condition Real Estate Owned
Read Less

Bought with Virtual Properties Realty.com



