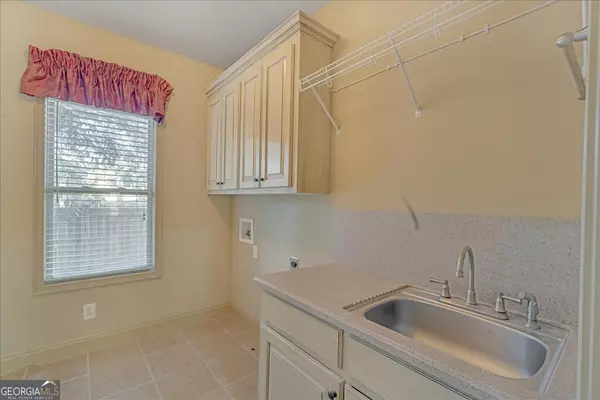For more information regarding the value of a property, please contact us for a free consultation.
307 Greythorne Kathleen, GA 31047
Want to know what your home might be worth? Contact us for a FREE valuation!

Our team is ready to help you sell your home for the highest possible price ASAP
Key Details
Sold Price $325,000
Property Type Single Family Home
Sub Type Single Family Residence
Listing Status Sold
Purchase Type For Sale
Square Footage 2,328 sqft
Price per Sqft $139
Subdivision Greythorne
MLS Listing ID 10406526
Sold Date 01/09/25
Style Brick 4 Side
Bedrooms 4
Full Baths 2
HOA Fees $250
HOA Y/N Yes
Originating Board Georgia MLS 2
Year Built 2006
Annual Tax Amount $3,818
Tax Year 2023
Lot Size 0.290 Acres
Acres 0.29
Lot Dimensions 12632.4
Property Description
Price reduced $10,000! Custom built home just needs TLC to make it yours. The kitchen features open plan with granite countertops, custom cabinets, island, stainless steel appliances. The living room also has custom built ins and gas fireplace. The large laundry room closets in all the bedrooms provide plenty of storage. Custom shelving in closet and a large shower and jetted tub in main suite make it the perfect retreat. Bonus room is 4th bedroom. Screened porch, covered patio, separate garage/entertainment room and private backyard are perfect for out door entertainment.
Location
State GA
County Houston
Rooms
Basement None
Interior
Interior Features Master On Main Level, Walk-In Closet(s)
Heating Central
Cooling Central Air
Flooring Carpet, Hardwood, Tile
Fireplaces Number 1
Fireplaces Type Gas Log
Fireplace Yes
Appliance Dishwasher, Disposal, Microwave, Refrigerator
Laundry Laundry Closet
Exterior
Exterior Feature Sprinkler System
Parking Features Garage
Fence Fenced, Privacy
Community Features None
Utilities Available High Speed Internet
View Y/N No
Roof Type Composition
Garage Yes
Private Pool No
Building
Lot Description Cul-De-Sac
Faces From Perry on Houston Lake Rd right on Bear Branch Rd, left on Grand Reserve, left on Greythorne. House is at end of cul de sac
Foundation Slab
Sewer Public Sewer
Water Public
Structure Type Brick,Other
New Construction No
Schools
Elementary Schools Matt Arthur
Middle Schools Perry
High Schools Veterans
Others
HOA Fee Include Other
Tax ID 0P0600 083000
Special Listing Condition Resale
Read Less

© 2025 Georgia Multiple Listing Service. All Rights Reserved.



