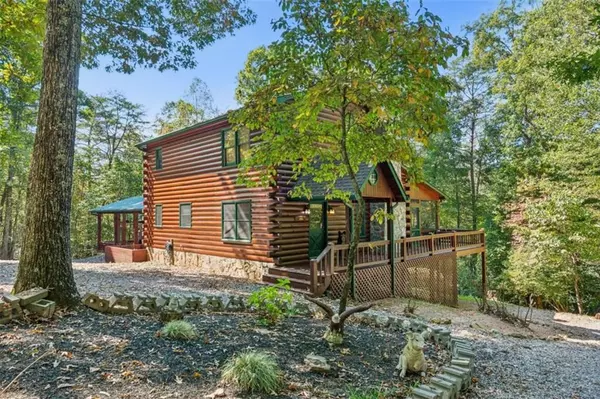For more information regarding the value of a property, please contact us for a free consultation.
246 Meadowoods DR Morganton, GA 30560
Want to know what your home might be worth? Contact us for a FREE valuation!

Our team is ready to help you sell your home for the highest possible price ASAP
Key Details
Sold Price $642,500
Property Type Single Family Home
Sub Type Single Family Residence
Listing Status Sold
Purchase Type For Sale
Square Footage 2,499 sqft
Price per Sqft $257
Subdivision My Mountain Meadowoods
MLS Listing ID 7469002
Sold Date 01/02/25
Style Cabin,Country,Rustic
Bedrooms 3
Full Baths 3
Half Baths 1
Construction Status Resale
HOA Y/N No
Originating Board First Multiple Listing Service
Year Built 1994
Annual Tax Amount $920
Tax Year 2023
Lot Size 5.980 Acres
Acres 5.98
Property Description
WELCOME to your hidden gem surrounded by nature. Nestled on almost 6 acres of gentle laying wooded lots. There's 2 separate parcels that convey giving you multiple Investment opportunities. Here you have room to ~GROW~ if you choose to build and resale, keep it for privacy, build a short term rental (income producing) or a loved one may need to build and live close by as life marches on. With some many options you're sure to find it in this home and land!! ~Log cabin exterior has been freshly stained, septic tank pumped and newer HVAC system. The covered SALT water heated pool is open year round for your enjoyment.. Spacious KITCHEN dining area. Bedroom on main opens onto wide covered, screened porch; adj. Bath w/ double-sink vanity. Generous loft/office/den on upper level w/ built-in cabinetry. Generous master w/ vaulted ceilings, opens onto screened sleeping porch, large BA, walk-in closet, linen closet. Terrace level full-fin. bsmt. w/ den, lg. laundry room, WORKSHOP/CRAFT RM., plus added BED & BATH. Circle drive to carport at rear of cabin; 12'x10' and 10'x16' out buildings. GREAT INVESTMENT PROPERTY! Even for a small mini farm. (pig and chickens)
Location
State GA
County Fannin
Lake Name None
Rooms
Bedroom Description Oversized Master
Other Rooms Outbuilding, Outdoor Kitchen, Shed(s)
Basement Daylight, Exterior Entry, Finished, Finished Bath, Full, Interior Entry
Main Level Bedrooms 1
Dining Room Open Concept
Interior
Interior Features Beamed Ceilings, Central Vacuum, Double Vanity, High Ceilings 10 ft Main, High Ceilings 10 ft Upper, High Speed Internet, Vaulted Ceiling(s), Walk-In Closet(s), Other
Heating Central, Electric, Propane
Cooling Ceiling Fan(s), Central Air, Electric
Flooring Ceramic Tile, Concrete, Vinyl, Other
Fireplaces Number 1
Fireplaces Type Family Room, Gas Log, Stone
Window Features Double Pane Windows,Insulated Windows
Appliance Dishwasher, Dryer, Electric Range, Electric Water Heater, Microwave, Range Hood, Refrigerator, Washer
Laundry In Kitchen, Lower Level
Exterior
Exterior Feature Other, Private Yard, Rain Gutters, Storage
Parking Features Drive Under Main Level, Driveway, Kitchen Level
Fence Invisible
Pool Heated, In Ground, Salt Water
Community Features None
Utilities Available Cable Available, Electricity Available, Phone Available, Underground Utilities, Water Available
Waterfront Description None
View Mountain(s), Pool, Trees/Woods
Roof Type Composition
Street Surface Gravel,Paved
Accessibility None
Handicap Access None
Porch Covered, Deck, Rear Porch, Screened
Private Pool false
Building
Lot Description Front Yard, Level, Other, Private, Sloped, Wooded
Story One and One Half
Foundation Block, Concrete Perimeter
Sewer Septic Tank
Water Private, Well
Architectural Style Cabin, Country, Rustic
Level or Stories One and One Half
Structure Type Concrete,Log,Stone
New Construction No
Construction Status Resale
Schools
Elementary Schools Blue Ridge - Fannin
Middle Schools Fannin County
High Schools Fannin County
Others
Senior Community no
Restrictions false
Tax ID 0025 00306
Ownership Fee Simple
Financing no
Special Listing Condition None
Read Less

Bought with BHGRE Metro Brokers



