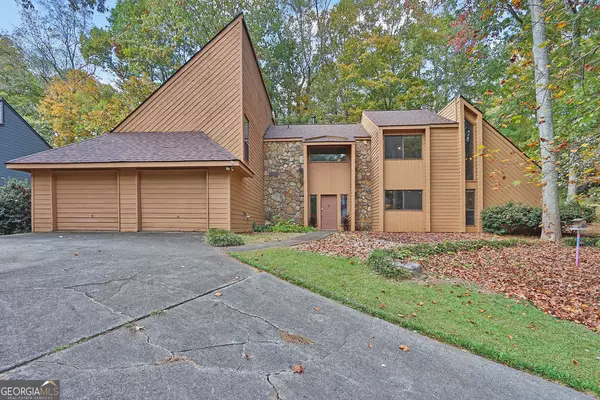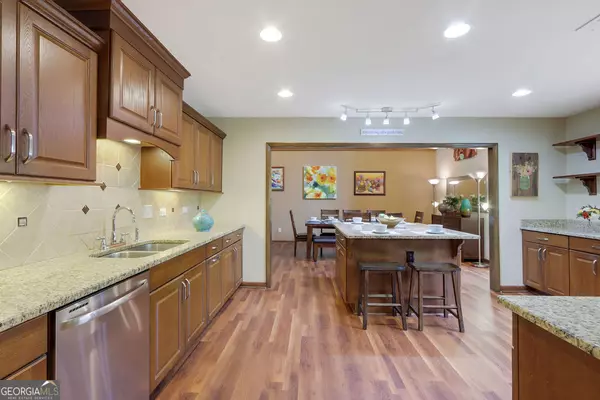For more information regarding the value of a property, please contact us for a free consultation.
2510 Oakrill Marietta, GA 30062
Want to know what your home might be worth? Contact us for a FREE valuation!

Our team is ready to help you sell your home for the highest possible price ASAP
Key Details
Sold Price $515,000
Property Type Single Family Home
Sub Type Single Family Residence
Listing Status Sold
Purchase Type For Sale
Square Footage 3,088 sqft
Price per Sqft $166
Subdivision Cedar Forks
MLS Listing ID 10407051
Sold Date 01/06/25
Style Other
Bedrooms 4
Full Baths 2
Half Baths 1
HOA Y/N No
Originating Board Georgia MLS 2
Year Built 1982
Annual Tax Amount $3,583
Tax Year 2023
Lot Size 0.346 Acres
Acres 0.346
Lot Dimensions 15071.76
Property Description
MOTIVATED SELLER! Refreshed price! Welcome Home! Discover this custom contemporary-style, three-level home perched on a serene hilltop in a picturesque, NO HOA community. Situated on a quiet street within the award-winning Pope HS cluster, this open-concept, beautifully maintained home offers a peaceful retreat with thoughtful features. Step inside a spacious foyer that establishes a warm and welcoming tone for the entire home. The foyer conveniently connects to each section, offering easy access. From here, stairs lead up to the main family room, enhancing the home's open and airy flow. To the left, you'll find an updated bathroom with granite countertops, a separate laundry room, and a spacious office that can double as an additional bedroomCoideal for family, guests, or work-from-home needs. An expansive, updated kitchen awaits to the right, featuring granite countertops, a large island perfect for meal prep or casual dining, and an adjoining dining room. A staircase from the dining area leads to the family room loft, where a stone wood-burning fireplace and oak vaulted ceiling create an ideal space for cozy gatherings and relaxed evenings. Adjacent to the family room, the primary suite offers vaulted ceilings and an updated ensuite bath complete with dual vanities, granite countertops, a luxurious whirlpool tub, a separate shower, his-and-her closets, and a convenient linen closet inside the bathroom. The upper level features three generously sized bedroomsCoone with a walk-in closet and the other with ample closet space. A spacious linen closet in the hallway and a full bath updated with granite countertops add extra convenience to this level. Outside, the fenced, multi-use backyard features a large courtyard and green spaceCoperfect for entertaining, family gatherings, or enjoying peaceful, private surroundings. This home also has a brand new roof. Close to schools, shopping, and restaurants, this home effortlessly combines convenience with tranquility. Happy Showing!
Location
State GA
County Cobb
Rooms
Basement None
Interior
Interior Features Double Vanity, Master On Main Level
Heating Natural Gas
Cooling Central Air
Flooring Carpet, Laminate, Tile
Fireplaces Number 1
Fireplaces Type Living Room
Fireplace Yes
Appliance Dishwasher, Disposal, Dryer, Refrigerator, Washer
Laundry Other
Exterior
Exterior Feature Other
Parking Features Attached, Garage
Garage Spaces 2.0
Fence Back Yard
Community Features None
Utilities Available Electricity Available, Natural Gas Available, Phone Available, Sewer Available, Water Available
Waterfront Description No Dock Or Boathouse
View Y/N No
Roof Type Other
Total Parking Spaces 2
Garage Yes
Private Pool No
Building
Lot Description Other
Faces Starting on Roswell Rd, turn right onto Old Canton Rd. 1.8mi turn right onto Holly Springs Rd. 0.1 mi turn left onto Cedar Forks Dr, 0.1 mi turn left onto Spear Point Dr, 300 feet turn right onto Oakrill Dr. Home is on left.
Foundation Slab
Sewer Public Sewer
Water Public
Structure Type Other
New Construction No
Schools
Elementary Schools Murdock
Middle Schools Dodgen
High Schools Pope
Others
HOA Fee Include None
Tax ID 16067100520
Special Listing Condition Resale
Read Less

© 2025 Georgia Multiple Listing Service. All Rights Reserved.



