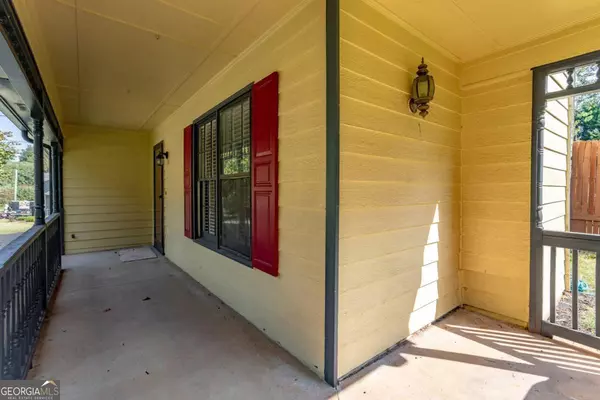For more information regarding the value of a property, please contact us for a free consultation.
4142 Wrexham Snellville, GA 30039
Want to know what your home might be worth? Contact us for a FREE valuation!

Our team is ready to help you sell your home for the highest possible price ASAP
Key Details
Sold Price $320,000
Property Type Single Family Home
Sub Type Single Family Residence
Listing Status Sold
Purchase Type For Sale
Square Footage 1,420 sqft
Price per Sqft $225
Subdivision Patlynn Hills
MLS Listing ID 10375362
Sold Date 12/30/24
Style Colonial,Traditional
Bedrooms 3
Full Baths 2
Half Baths 1
HOA Y/N No
Originating Board Georgia MLS 2
Year Built 1985
Annual Tax Amount $2,174
Tax Year 2023
Lot Size 0.610 Acres
Acres 0.61
Lot Dimensions 26571.6
Property Description
Welcome to this charming Snellville home featuring 3 bedrooms, 2.5 bathrooms, and tasteful updates throughout. Step inside to discover new tile plank flooring that flows seamlessly across the entire home, complementing the modern granite counters in the kitchen. The flexible floor plan includes a converted portion of the garage, perfect as a Flex room or potential 4th bedroom to suit your needs. Outside, enjoy the expansive backyard oasis complete with a 7.5' gazebo, a fun sliding board, and a deck that's primed and ready for a 24-foot above-ground pool. Car enthusiasts or hobbyists will appreciate the separate mechanics garage, while the 16x14 unfinished guest house offers endless possibilities for customization. Pet lovers will find the dedicated dog kennel a convenient feature. Adding to the outdoor appeal is your very own orchard, brimming with apples, blackberries, figs, and a variety of other fruit trees-ideal for those who dream of fresh, homegrown produce. This property is a true gem that combines space, versatility, and a touch of nature. Seller is a licensed real estate agent in the state of Georgia.
Location
State GA
County Gwinnett
Rooms
Other Rooms Garage(s), Gazebo, Workshop
Basement Crawl Space, None
Dining Room Separate Room
Interior
Interior Features Tile Bath, Walk-In Closet(s)
Heating Central, Forced Air, Natural Gas
Cooling Central Air, Electric
Flooring Carpet, Tile
Fireplaces Number 1
Fireplaces Type Family Room, Gas Log, Gas Starter
Fireplace Yes
Appliance Dishwasher, Gas Water Heater, Oven/Range (Combo), Refrigerator
Laundry In Hall, Upper Level
Exterior
Parking Features Garage, Garage Door Opener, Parking Pad
Garage Spaces 1.0
Fence Back Yard, Wood
Community Features None
Utilities Available Electricity Available, Natural Gas Available, Water Available
Waterfront Description No Dock Or Boathouse
View Y/N No
Roof Type Composition
Total Parking Spaces 1
Garage Yes
Private Pool No
Building
Lot Description Level, Private
Faces Use GPS
Foundation Slab
Sewer Septic Tank
Water Public
Structure Type Concrete,Wood Siding
New Construction No
Schools
Elementary Schools Anderson Livsey
Middle Schools Shiloh
High Schools Shiloh
Others
HOA Fee Include None
Tax ID R6005 097
Acceptable Financing Cash, Conventional, FHA, VA Loan
Listing Terms Cash, Conventional, FHA, VA Loan
Special Listing Condition Resale
Read Less

© 2025 Georgia Multiple Listing Service. All Rights Reserved.



