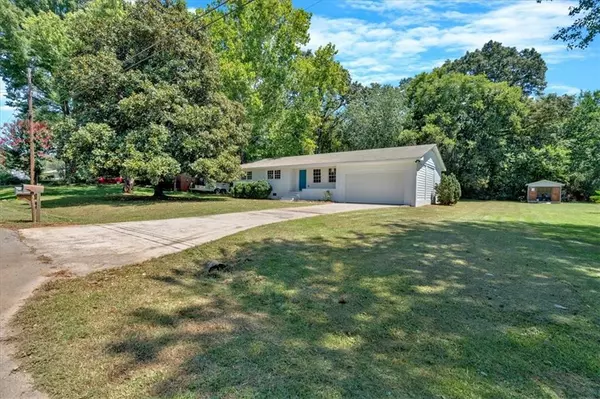For more information regarding the value of a property, please contact us for a free consultation.
630 Valley RD Cedartown, GA 30125
Want to know what your home might be worth? Contact us for a FREE valuation!

Our team is ready to help you sell your home for the highest possible price ASAP
Key Details
Sold Price $232,000
Property Type Single Family Home
Sub Type Single Family Residence
Listing Status Sold
Purchase Type For Sale
Square Footage 1,326 sqft
Price per Sqft $174
Subdivision Valley/Edgewood Estates
MLS Listing ID 7437396
Sold Date 12/20/24
Style Ranch
Bedrooms 3
Full Baths 2
Construction Status Updated/Remodeled
HOA Y/N No
Originating Board First Multiple Listing Service
Year Built 1966
Annual Tax Amount $868
Tax Year 2023
Lot Size 0.340 Acres
Acres 0.34
Property Description
SELLER IS OFFERING A 2/1 RATE BUYDOWN with use of preferred lender! Completely renovated 3 bed/2 bath home located in Valley Estates, just minutes from Downtown Cedartown. The seller did not miss any details with this beautiful renovation. Upon entering the home, you will see the spacious, open-concept living room, kitchen, and breakfast area. This home includes a BRAND NEW HVAC, hot water heater, appliances, garage doors, fixtures, freshly painted walls, and gorgeous hardwood floors. The updated kitchen is equipped with stainless steel appliances, quartz countertops, island and modern soft close cabinets with plenty of storage space. Directly off the kitchen is an oversized laundry room, with brand new tile flooring. Both bathrooms include upgrades, such as tile flooring, shower, and updated vanities. Enjoy your mornings or afternoons on the newly screened in back patio, overlooking the flat backyard.
This home also features a brand new garage/garage doors. There is even new plumbing from the street to the septic tank.
Location
State GA
County Polk
Lake Name None
Rooms
Bedroom Description Master on Main
Other Rooms None
Basement Crawl Space
Main Level Bedrooms 3
Dining Room Open Concept
Interior
Interior Features Other
Heating Natural Gas
Cooling Ceiling Fan(s), Central Air, Electric
Flooring Hardwood, Tile
Fireplaces Type None
Window Features None
Appliance Dishwasher
Laundry Laundry Room, Main Level
Exterior
Exterior Feature None
Parking Features Garage, Garage Door Opener, Garage Faces Front, Level Driveway
Garage Spaces 2.0
Fence None
Pool None
Community Features None
Utilities Available Electricity Available, Natural Gas Available, Water Available
Waterfront Description None
View Neighborhood, Trees/Woods
Roof Type Shingle
Street Surface Asphalt,Concrete
Accessibility None
Handicap Access None
Porch Patio, Rear Porch, Screened
Private Pool false
Building
Lot Description Back Yard, Front Yard, Level
Story One
Foundation Brick/Mortar
Sewer Septic Tank
Water Public
Architectural Style Ranch
Level or Stories One
Structure Type Brick 4 Sides
New Construction No
Construction Status Updated/Remodeled
Schools
Elementary Schools Westside - Polk
Middle Schools Cedartown
High Schools Cedartown
Others
Senior Community no
Restrictions false
Tax ID 030J095
Acceptable Financing Cash, Conventional, FHA, VA Loan, Other
Listing Terms Cash, Conventional, FHA, VA Loan, Other
Special Listing Condition None
Read Less

Bought with Hardy Realty and Development Company



