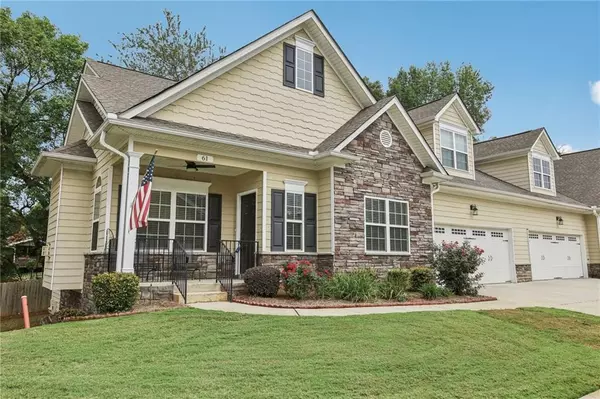For more information regarding the value of a property, please contact us for a free consultation.
3601 Canton RD #61 Marietta, GA 30066
Want to know what your home might be worth? Contact us for a FREE valuation!

Our team is ready to help you sell your home for the highest possible price ASAP
Key Details
Sold Price $465,000
Property Type Condo
Sub Type Condominium
Listing Status Sold
Purchase Type For Sale
Square Footage 2,371 sqft
Price per Sqft $196
Subdivision Willows At Chastain
MLS Listing ID 7461079
Sold Date 12/19/24
Style Ranch,Traditional
Bedrooms 3
Full Baths 3
Half Baths 1
Construction Status Resale
HOA Fees $300
HOA Y/N Yes
Originating Board First Multiple Listing Service
Year Built 2015
Annual Tax Amount $4,338
Tax Year 2023
Lot Size 2,700 Sqft
Acres 0.062
Property Description
Welcome to this rare gem in the highly sought-after Willows at Chastain in Marietta. This spacious 3-bedroom, 3.5-bath unit offers easy main-level living with both the primary suite and an additional bedroom conveniently located on the main floor. The open floor plan features a bright family room, a formal dining area, and a beautifully designed kitchen with a cozy breakfast nook.
Upstairs, you'll find a large guest suite complete with its own bathroom and a loft, perfect for a second living space or home office. The unfinished basement offers endless possibilities—envision it as a media room, a second kitchen, or even an additional living area and bedroom.
Enjoy maintenance-free living with an HOA that takes care of the exterior yard, water. Perfectly situated near East Cobb, Roswell, and Kennesaw, this home combines convenience and comfort. With units in this community rarely coming on the market, don't miss your chance to see it for yourself! Come see this home. Owner has found another home and would like to be moved before the holidays
Location
State GA
County Cobb
Lake Name None
Rooms
Bedroom Description Master on Main,Split Bedroom Plan
Other Rooms None
Basement Bath/Stubbed, Daylight, Exterior Entry, Full, Interior Entry, Unfinished
Main Level Bedrooms 2
Dining Room Open Concept, Separate Dining Room
Interior
Interior Features Crown Molding, Disappearing Attic Stairs, Entrance Foyer, High Ceilings 9 ft Main, High Speed Internet, Tray Ceiling(s), Walk-In Closet(s)
Heating Central, Forced Air, Natural Gas, Zoned
Cooling Ceiling Fan(s), Central Air, Electric
Flooring Carpet, Ceramic Tile, Hardwood
Fireplaces Number 1
Fireplaces Type Factory Built, Family Room, Gas Log, Gas Starter
Window Features Double Pane Windows,Insulated Windows
Appliance Dishwasher, Disposal, ENERGY STAR Qualified Appliances, Gas Oven, Gas Range, Gas Water Heater, Microwave
Laundry Laundry Room, Main Level
Exterior
Exterior Feature Garden, Private Entrance, Private Yard
Parking Features Attached, Driveway, Garage, Garage Door Opener, Garage Faces Front, Kitchen Level, Level Driveway
Garage Spaces 2.0
Fence None
Pool None
Community Features Homeowners Assoc, Near Schools, Near Shopping, Street Lights
Utilities Available Cable Available, Electricity Available, Natural Gas Available, Phone Available, Sewer Available, Underground Utilities, Water Available
Waterfront Description None
View Other
Roof Type Composition
Street Surface Asphalt
Accessibility None
Handicap Access None
Porch Deck, Front Porch
Private Pool false
Building
Lot Description Back Yard, Front Yard, Landscaped, Level, Private, Sprinklers In Front
Story One and One Half
Foundation Concrete Perimeter
Sewer Public Sewer
Water Public
Architectural Style Ranch, Traditional
Level or Stories One and One Half
Structure Type Cement Siding,Stone
New Construction No
Construction Status Resale
Schools
Elementary Schools Blackwell - Cobb
Middle Schools Daniell
High Schools Sprayberry
Others
HOA Fee Include Maintenance Grounds,Reserve Fund,Trash,Water
Senior Community no
Restrictions true
Tax ID 16035000680
Ownership Fee Simple
Acceptable Financing 1031 Exchange, Cash, Conventional, FHA, FHA 203(k), VA Loan
Listing Terms 1031 Exchange, Cash, Conventional, FHA, FHA 203(k), VA Loan
Financing yes
Special Listing Condition None
Read Less

Bought with EXP Realty, LLC.



