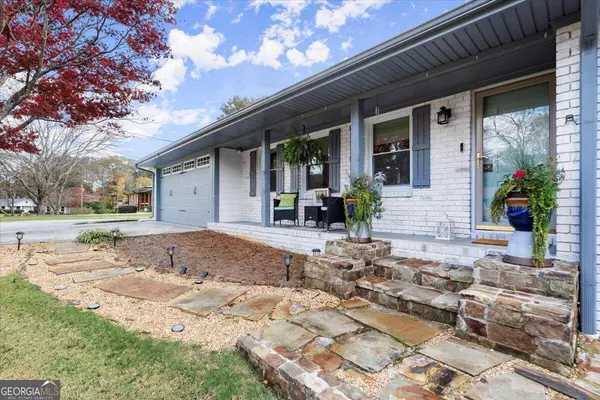For more information regarding the value of a property, please contact us for a free consultation.
1631 E Lake Marietta, GA 30062
Want to know what your home might be worth? Contact us for a FREE valuation!

Our team is ready to help you sell your home for the highest possible price ASAP
Key Details
Sold Price $470,000
Property Type Single Family Home
Sub Type Single Family Residence
Listing Status Sold
Purchase Type For Sale
Square Footage 2,587 sqft
Price per Sqft $181
Subdivision Benson Heights
MLS Listing ID 10419642
Sold Date 12/23/24
Style Brick 4 Side,Ranch
Bedrooms 3
Full Baths 3
Half Baths 1
HOA Y/N No
Originating Board Georgia MLS 2
Year Built 1963
Annual Tax Amount $3,838
Tax Year 2023
Lot Size 0.264 Acres
Acres 0.264
Lot Dimensions 11499.84
Property Description
New Year, New HOME! This beautiful 3 bedroom and 3.5 bathroom remodeled ranch awaits for you in the coveted East Cobb community. The 4-side brick ranch features an open concept living area with gorgeous, exposed ceiling beams and an oversized brick fireplace. Hardwood and tile floors throughout. The spacious kitchen with tongue & groove vaulted ceiling and exposed beams opens to a large screened-in porch facing an enormous fenced-in level backyard. The homeCOs recent renovations include new stone countertops in the kitchen, a modern bathroom for the primary bedroom with double sinks and a large shower with glass enclosure and plenty of storage space, a new living space with a wet bar and full bathroom in the basement, an enclosed garage and a beautiful and an ecofriendly limewash finishing in the exterior walls, just to name a few of many other improvements to this gorgeous home. The partially finished daylight basement features a brick fireplace and has an exterior entry, driveway access, and a boat door. The basement offers many options for additional living space. In addition to the garage, a separate driveway leads to a detached garage in the backyard perfect for additional storage or a workshop. There are gates from both sides of the property large enough for access and parking of your RV, with its own station with 30 amp service. The Benson Heights Subdivision has no HOA and is close to schools, shopping, dining, I-75, Kennestone Hospital, and just 10 miles to Truist Park and The Battery. Showings will begin on 11/30. Come see it and fall in love!
Location
State GA
County Cobb
Rooms
Other Rooms Shed(s)
Basement Finished Bath, Boat Door, Daylight, Exterior Entry, Finished, Interior Entry, Unfinished
Dining Room Dining Rm/Living Rm Combo
Interior
Interior Features Beamed Ceilings, Double Vanity, High Ceilings, Master On Main Level, Rear Stairs, Tile Bath, Vaulted Ceiling(s), Wet Bar
Heating Central, Natural Gas
Cooling Attic Fan, Ceiling Fan(s), Central Air
Flooring Hardwood, Laminate, Tile
Fireplaces Number 2
Fireplaces Type Basement, Gas Starter, Living Room
Fireplace Yes
Appliance Dishwasher, Gas Water Heater, Oven/Range (Combo), Stainless Steel Appliance(s)
Laundry Other
Exterior
Exterior Feature Balcony
Parking Features Attached, Garage, Garage Door Opener, Kitchen Level, RV/Boat Parking
Fence Back Yard, Chain Link, Fenced
Community Features None, Street Lights
Utilities Available Cable Available, Electricity Available, High Speed Internet, Natural Gas Available, Phone Available, Sewer Available, Underground Utilities, Water Available
View Y/N No
Roof Type Composition
Garage Yes
Private Pool No
Building
Lot Description Level, Private
Faces From I-75N: Take Canton Rd Conn. Exit 267, Turn Right onto Sandy Plains Rd. Cross over RR tracks. Right on East Lake Dr. Home will be on the right. From Hwy 92 (Woodstock Rd) Turn Right onto Sandy Plains Rd. Drive aprox. 8 miles. Turn Left onto East Lake Dr. Home will be on the right.
Foundation Block
Sewer Public Sewer
Water Public
Structure Type Brick,Concrete,Wood Siding
New Construction No
Schools
Elementary Schools Kincaid
Middle Schools Daniell
High Schools Sprayberry
Others
HOA Fee Include None
Tax ID 16085100230
Security Features Carbon Monoxide Detector(s),Smoke Detector(s)
Acceptable Financing 1031 Exchange, Cash, Conventional, FHA, VA Loan
Listing Terms 1031 Exchange, Cash, Conventional, FHA, VA Loan
Special Listing Condition Resale
Read Less

© 2025 Georgia Multiple Listing Service. All Rights Reserved.



