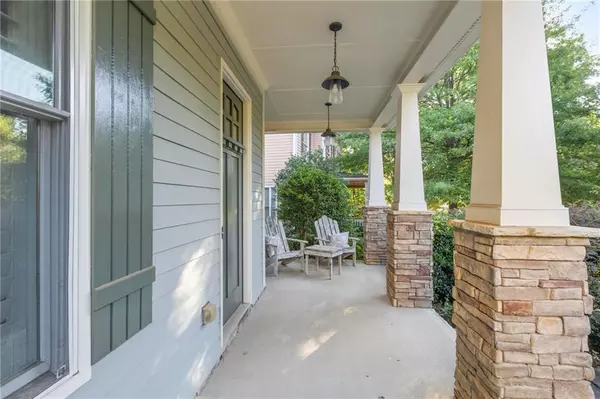For more information regarding the value of a property, please contact us for a free consultation.
1630 Academy SQ Atlanta, GA 30337
Want to know what your home might be worth? Contact us for a FREE valuation!

Our team is ready to help you sell your home for the highest possible price ASAP
Key Details
Sold Price $635,000
Property Type Single Family Home
Sub Type Single Family Residence
Listing Status Sold
Purchase Type For Sale
Square Footage 2,716 sqft
Price per Sqft $233
Subdivision Historic College Park
MLS Listing ID 7479222
Sold Date 12/12/24
Style Craftsman,Traditional
Bedrooms 4
Full Baths 3
Half Baths 1
Construction Status Resale
HOA Fees $1,200
HOA Y/N Yes
Originating Board First Multiple Listing Service
Year Built 2006
Annual Tax Amount $2,082
Tax Year 2023
Lot Size 7,383 Sqft
Acres 0.1695
Property Description
Stunning Custom-Built Craftsman Home in Eagles Grove
Welcome to your dream home nestled in the serene Eagles Grove neighborhood, just moments from the main campus of Woodward Academy. This exquisite custom-built craftsman offers a perfect blend of elegance and functionality, featuring 4 spacious bedrooms and 3.5 baths, in addition to a dedicated office on the main level with its own entrance.
The front of the home faces a park-like common green space, providing a tranquil retreat just steps from your door. The interior showcases an open-concept layout with beautiful wood accents, large windows, and a stunning stacked stone fireplace in the family room, complete with built-in bookcases. Custom shutters throughout enhance the home's charm and privacy.
The well-appointed kitchen features stained cabinetry, stainless steel appliances, and an inviting eat-in breakfast area with convenient access to a covered side patio—perfect for morning coffee or alfresco dining. A large separate dining room provides ample space for formal gatherings. A true mudroom off the garage offers added convenience for everyday living, while the butler's pantry provides additional storage and prep space.
Upstairs, you'll find 4 well-appointed bedrooms, including an ensuite guest room with two closets, and two additional bedrooms connected by a Jack and Jill bath. The oversized primary suite is a luxurious retreat, featuring a large bathroom with a separate tub and shower, along with a custom-built walk-in closet.
With ample storage space on both levels and quick access to major highways and the airport, commuting and travel are a breeze, making this location ideal for busy professionals and families.
Don't miss this rare opportunity to own a stunning craftsman home in one of the most desirable neighborhoods in Historic College Park. Schedule your private tour today and experience the charm and elegance that this Eagles Grove gem has to offer!
Location
State GA
County Fulton
Lake Name None
Rooms
Bedroom Description Oversized Master
Other Rooms None
Basement None
Dining Room Butlers Pantry, Separate Dining Room
Interior
Interior Features Central Vacuum, Disappearing Attic Stairs, Double Vanity, High Ceilings 9 ft Upper, High Ceilings 10 ft Main, Sound System, Tray Ceiling(s), Walk-In Closet(s)
Heating Central
Cooling Central Air
Flooring Ceramic Tile, Hardwood
Fireplaces Number 1
Fireplaces Type Family Room
Window Features Shutters
Appliance Dishwasher, Disposal, Gas Range, Microwave, Range Hood
Laundry Upper Level
Exterior
Exterior Feature Private Entrance
Parking Features Garage
Garage Spaces 2.0
Fence None
Pool None
Community Features Near Public Transport, Near Schools, Near Shopping, Park, Pickleball, Playground, Sidewalks, Tennis Court(s)
Utilities Available Cable Available, Electricity Available, Natural Gas Available, Phone Available, Sewer Available, Water Available
Waterfront Description None
View Neighborhood
Roof Type Composition
Street Surface Asphalt
Accessibility None
Handicap Access None
Porch Covered, Front Porch, Patio
Private Pool false
Building
Lot Description Landscaped, Level
Story Two
Foundation None
Sewer Public Sewer
Water Public
Architectural Style Craftsman, Traditional
Level or Stories Two
Structure Type HardiPlank Type,Stone
New Construction No
Construction Status Resale
Schools
Elementary Schools Parklane
Middle Schools Paul D. West
High Schools Tri-Cities
Others
Senior Community no
Restrictions false
Tax ID 14 015800110362
Special Listing Condition None
Read Less

Bought with Ansley Real Estate | Christie's International Real Estate



