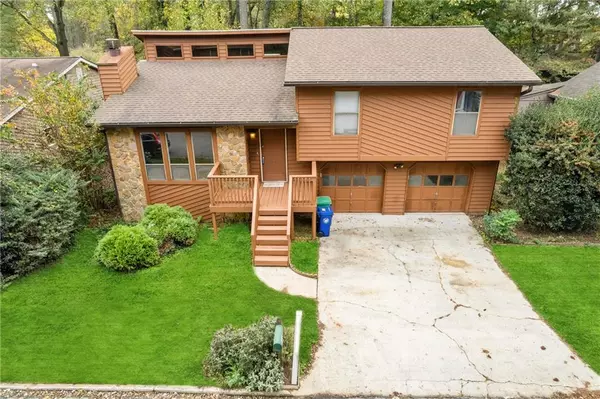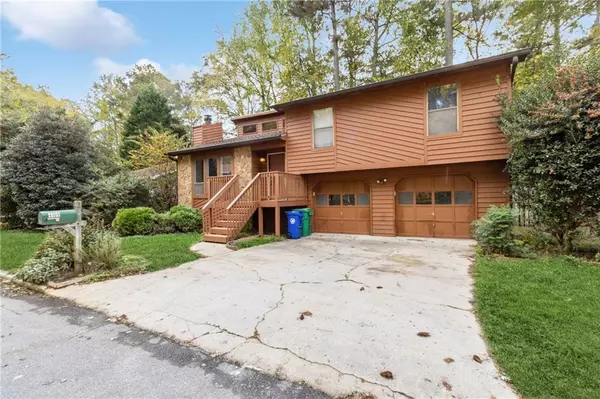For more information regarding the value of a property, please contact us for a free consultation.
4109 Wildflower LN Tucker, GA 30084
Want to know what your home might be worth? Contact us for a FREE valuation!

Our team is ready to help you sell your home for the highest possible price ASAP
Key Details
Sold Price $365,000
Property Type Single Family Home
Sub Type Single Family Residence
Listing Status Sold
Purchase Type For Sale
Square Footage 1,734 sqft
Price per Sqft $210
Subdivision Summerfield
MLS Listing ID 7485810
Sold Date 12/09/24
Style Modern
Bedrooms 4
Full Baths 2
Construction Status Resale
HOA Y/N No
Originating Board First Multiple Listing Service
Year Built 1982
Annual Tax Amount $3,081
Tax Year 2023
Lot Size 6,969 Sqft
Acres 0.16
Property Description
Welcome to 4109 Wildflower Drive, a contemporary split-level home located in the highly sought-after city of Tucker, GA. This home offers the perfect blend of modern design and comfortable living, making it an ideal choice for those seeking both style and functionality.
Step inside to discover an open-concept living space that boasts an abundance of natural light, high ceilings, and sleek, contemporary finishes. The main level features a spacious living room with large windows, a cozy fireplace, and seamless access to the dining area, creating an inviting space for entertaining guests.
The lower level offers a versatile family room or media room, perfect for movie nights or relaxing with loved ones. This level also includes a fourth bedroom, ideal for a home office or guest suite, and a full bathroom for added convenience.
Schedule time to envision how you can make this home your own.
Location
State GA
County Dekalb
Lake Name None
Rooms
Bedroom Description Roommate Floor Plan
Other Rooms None
Basement None
Dining Room Separate Dining Room
Interior
Interior Features High Ceilings 10 ft Main
Heating Forced Air
Cooling Ceiling Fan(s), Central Air
Flooring Hardwood
Fireplaces Number 1
Fireplaces Type Decorative
Window Features None
Appliance Dishwasher, Electric Oven
Laundry In Basement
Exterior
Exterior Feature Private Yard
Parking Features Attached, Garage
Garage Spaces 2.0
Fence Back Yard
Pool None
Community Features None
Utilities Available Cable Available, Electricity Available, Natural Gas Available, Sewer Available, Water Available
Waterfront Description None
View Neighborhood
Roof Type Composition
Street Surface Asphalt
Accessibility None
Handicap Access None
Porch None
Total Parking Spaces 2
Private Pool false
Building
Lot Description Back Yard, Cul-De-Sac, Level
Story Multi/Split
Foundation Slab
Sewer Public Sewer
Water Public
Architectural Style Modern
Level or Stories Multi/Split
Structure Type Wood Siding
New Construction No
Construction Status Resale
Schools
Elementary Schools Brockett
Middle Schools Tucker
High Schools Tucker
Others
Senior Community no
Restrictions false
Tax ID 18 186 03 114
Special Listing Condition None
Read Less

Bought with Keller Williams Realty Partners



