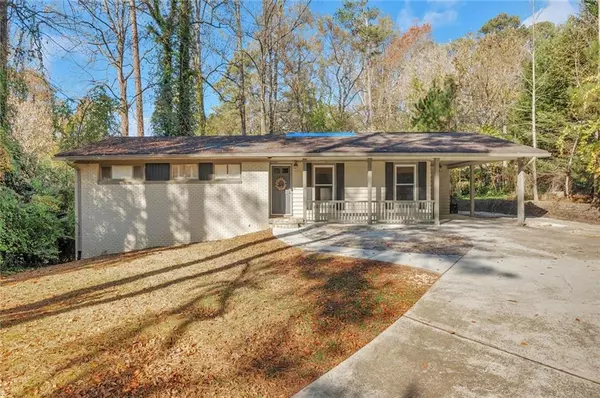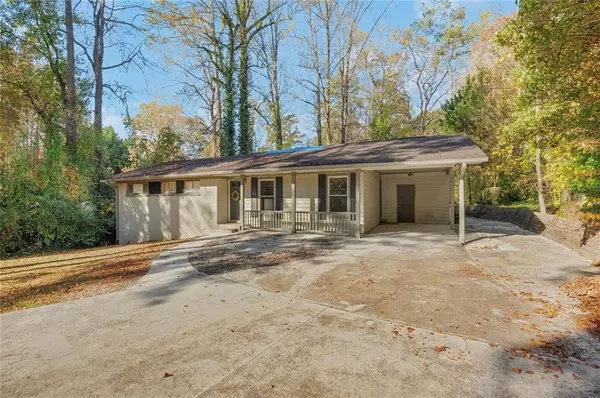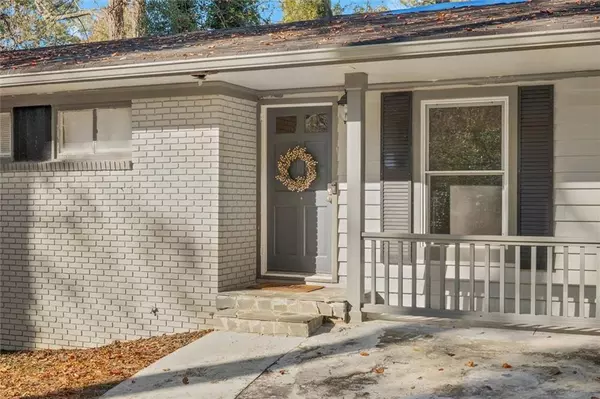For more information regarding the value of a property, please contact us for a free consultation.
6426 Wright RD Atlanta, GA 30328
Want to know what your home might be worth? Contact us for a FREE valuation!

Our team is ready to help you sell your home for the highest possible price ASAP
Key Details
Sold Price $500,000
Property Type Single Family Home
Sub Type Single Family Residence
Listing Status Sold
Purchase Type For Sale
Square Footage 1,577 sqft
Price per Sqft $317
Subdivision Whispering Pines
MLS Listing ID 7488013
Sold Date 12/09/24
Style Ranch
Bedrooms 4
Full Baths 3
Construction Status Resale
HOA Y/N No
Originating Board First Multiple Listing Service
Year Built 1957
Annual Tax Amount $2,974
Tax Year 2023
Lot Size 0.516 Acres
Acres 0.5157
Property Description
Amazing investment opportunity in a prime Sandy Springs location! $1M+ homes popping up everywhere around this property! Don't miss this 4 bed, 3 bath Ranch on a basement in the sought-after Whispering Pines community! The main living level includes a formal dining room, family room, and open Country kitchen with vintage cabinet hardware and quartz countertops with an adjacent fireside breakfast area, as well as a guest bedroom and full guest bath, and the primary bedroom and bathroom with updated shower. The walk-out daylight terrace level includes two guest bedrooms and full bath. Located just steps to shopping, restaurants, Abernathy Greenway and minutes to GA400 and I-285! Property sold AS-IS. SELLER WILL NOT BE MAKING ANY REPAIRS. Hurry! This one won't last!
Location
State GA
County Fulton
Lake Name None
Rooms
Bedroom Description Master on Main
Other Rooms None
Basement Exterior Entry, Finished Bath, Full, Walk-Out Access
Main Level Bedrooms 2
Dining Room Separate Dining Room
Interior
Interior Features Bookcases, Other
Heating Forced Air, Natural Gas
Cooling Central Air
Flooring Hardwood, Luxury Vinyl
Fireplaces Number 1
Fireplaces Type Family Room
Window Features None
Appliance Dishwasher, Electric Range, Microwave, Refrigerator
Laundry Laundry Room, Other
Exterior
Exterior Feature Rain Gutters
Parking Features Attached, Carport, Covered
Fence None
Pool None
Community Features Near Shopping, Near Trails/Greenway, Street Lights
Utilities Available Cable Available, Electricity Available, Natural Gas Available, Sewer Available, Underground Utilities, Water Available
Waterfront Description None
View Neighborhood
Roof Type Composition
Street Surface Asphalt
Accessibility None
Handicap Access None
Porch None
Private Pool false
Building
Lot Description Back Yard, Other
Story One
Foundation None
Sewer Public Sewer
Water Public
Architectural Style Ranch
Level or Stories One
Structure Type Brick,Frame
New Construction No
Construction Status Resale
Schools
Elementary Schools Spalding Drive
Middle Schools Ridgeview Charter
High Schools Riverwood International Charter
Others
Senior Community no
Restrictions false
Tax ID 17 012500010326
Special Listing Condition None
Read Less

Bought with Dorsey Alston Realtors



