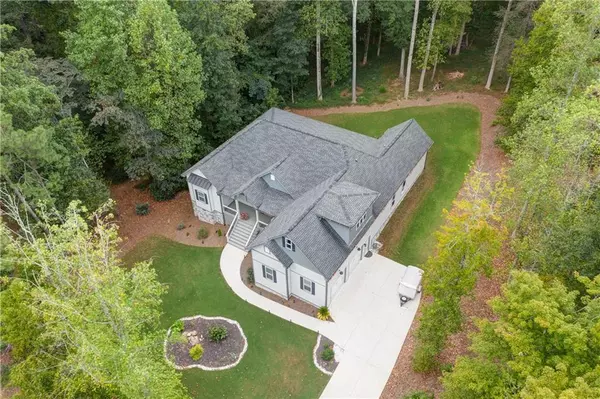For more information regarding the value of a property, please contact us for a free consultation.
1205 Red Fox CIR Woodstock, GA 30188
Want to know what your home might be worth? Contact us for a FREE valuation!

Our team is ready to help you sell your home for the highest possible price ASAP
Key Details
Sold Price $825,000
Property Type Single Family Home
Sub Type Single Family Residence
Listing Status Sold
Purchase Type For Sale
Square Footage 4,650 sqft
Price per Sqft $177
Subdivision Fox Field Farms
MLS Listing ID 7456230
Sold Date 12/03/24
Style Traditional
Bedrooms 4
Full Baths 4
Half Baths 1
Construction Status Resale
HOA Fees $550
HOA Y/N Yes
Originating Board First Multiple Listing Service
Year Built 2020
Annual Tax Amount $8,380
Tax Year 2023
Lot Size 0.772 Acres
Acres 0.7723
Property Description
Welcome to this beautiful and comfortable living custom craft style builder's personal home, just on the board line with city of Milton. Nestled on a good size private lot, the house itself is only matched by the beauty of its natural surroundings. A long driveway brings you to the side entry garage.
Upon entering the home, enjoy the open floor plan that designed for today's lifestyle, while custom windows & doors accentuate the natural surroundings. Detailed upgrades on the main floor include: a welcoming Family Room with faux modern fireplace that overlooks to an expanded chef's Kitchen with quartzite countertops, tiled backsplashes, custom cabinets, & expansive island with underneath storage. Private Owners suits with tons of natural lights offers access to a back porch. A Huge Main BA has freestanding soaking tub, walk-in closet & oversized tiled shower with seamless glass doors. Home Office with French doors and built in floating shelves. Good size Secondary Bedrooms feature walk-in closets and private tiled showers with glass doors.
There's a private In-law suite with Living RM, Kitchenette, BR and a full BA with walk-in shower.
Natural 3/4" wood floors throughout all house and tons of upgrades!
The covered back porch overlooks a large private flat backyard with a small creek and is the perfect place for relaxing and enjoying birds chirping. Energy efficient home with low flow fixtures, energy efficient HVAC, windows, spray foam insulation in walls and ceilings. Walk into unfinished crawl/basement with lots of storage/workshop and possibility to extend the space.
Highly desirable location with top schools and minutes to dining, shopping, parks and entertainment. Must see!
Location
State GA
County Cherokee
Lake Name None
Rooms
Bedroom Description Master on Main,Oversized Master
Other Rooms None
Basement Crawl Space, Dirt Floor, Exterior Entry, Partial
Main Level Bedrooms 3
Dining Room Seats 12+, Separate Dining Room
Interior
Interior Features Double Vanity, Entrance Foyer 2 Story, High Ceilings 10 ft Main, High Ceilings 10 ft Upper, Walk-In Closet(s)
Heating Central, Forced Air
Cooling Ceiling Fan(s), Central Air, Zoned
Flooring Ceramic Tile, Hardwood
Fireplaces Number 1
Fireplaces Type Factory Built
Window Features Insulated Windows
Appliance Dishwasher, Disposal, Double Oven, Gas Range, Gas Water Heater
Laundry In Hall, Laundry Room, Lower Level
Exterior
Exterior Feature Private Yard
Parking Features Attached, Driveway, Garage, Garage Faces Side, Kitchen Level, RV Access/Parking
Garage Spaces 2.0
Fence Chain Link
Pool None
Community Features Homeowners Assoc, Near Schools, Near Shopping, Near Trails/Greenway
Utilities Available Other
Waterfront Description None
View Creek/Stream, Trees/Woods
Roof Type Shingle
Street Surface Concrete
Accessibility None
Handicap Access None
Porch Deck, Front Porch
Total Parking Spaces 8
Private Pool false
Building
Lot Description Back Yard, Front Yard, Landscaped, Level, Private
Story One
Foundation Concrete Perimeter, Raised
Sewer Septic Tank
Water Public
Architectural Style Traditional
Level or Stories One
Structure Type Cement Siding
New Construction No
Construction Status Resale
Schools
Elementary Schools Mountain Road
Middle Schools Dean Rusk
High Schools Sequoyah
Others
HOA Fee Include Swim,Tennis
Senior Community no
Restrictions false
Tax ID 02N08 100
Ownership Fee Simple
Acceptable Financing 1031 Exchange, Cash, Conventional, FHA, VA Loan
Listing Terms 1031 Exchange, Cash, Conventional, FHA, VA Loan
Special Listing Condition None
Read Less

Bought with Coldwell Banker Realty



