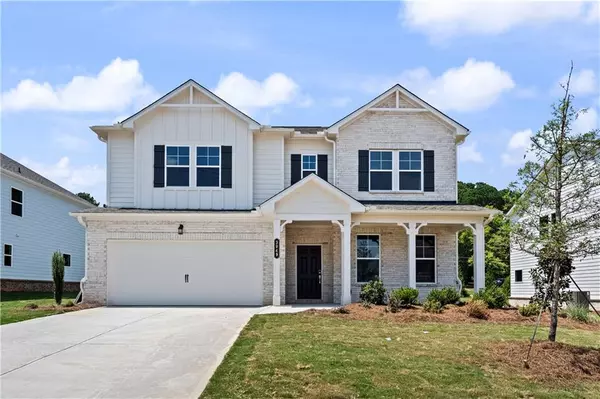For more information regarding the value of a property, please contact us for a free consultation.
3049 Shirecrest LN Dacula, GA 30019
Want to know what your home might be worth? Contact us for a FREE valuation!

Our team is ready to help you sell your home for the highest possible price ASAP
Key Details
Sold Price $480,000
Property Type Single Family Home
Sub Type Single Family Residence
Listing Status Sold
Purchase Type For Sale
Square Footage 2,498 sqft
Price per Sqft $192
Subdivision Bailey Fence
MLS Listing ID 7399061
Sold Date 11/27/24
Style Craftsman
Bedrooms 4
Full Baths 3
Half Baths 1
Construction Status New Construction
HOA Fees $995
HOA Y/N Yes
Originating Board First Multiple Listing Service
Year Built 2024
Tax Year 2024
Lot Size 7,753 Sqft
Acres 0.178
Property Description
MLS#7399061 Ready Now! The Kirkwood at Bailey Fence is a two-story design that provides a spacious and functional layout, perfect for families or avid entertainers. With its gourmet kitchen featuring an expansive island, adjacent casual dining area, and a fireplace in the open gathering room, the main level offers a seamless blend of luxury and warmth, ideal for both daily living and hosting gatherings. The addition of a covered outdoor living space expands entertainment options and enhances the home's appeal. Upstairs, the primary suite boasts dual walk-in closets for a lavish retreat, complemented by three secondary bedrooms, each with ample storage, and two full baths. The inclusion of an upstairs laundry room adds practicality to the design, simplifying household chores. Overall, the Kirkwood design harmonizes comfort with sophistication, creating an inviting sanctuary for its residents. Structural options added: extended covered outdoor living, additional bath upstairs.
Location
State GA
County Gwinnett
Lake Name None
Rooms
Bedroom Description Oversized Master
Other Rooms None
Basement None
Dining Room Open Concept
Interior
Interior Features Disappearing Attic Stairs, Double Vanity, Entrance Foyer, Tray Ceiling(s), Walk-In Closet(s)
Heating Central, Forced Air, Natural Gas, Zoned
Cooling Central Air, Zoned
Flooring Carpet, Ceramic Tile, Sustainable
Fireplaces Number 1
Fireplaces Type Family Room, Gas Log
Window Features None
Appliance Dishwasher, Disposal, Gas Cooktop, Gas Water Heater, Range Hood
Laundry In Hall, Laundry Room, Upper Level
Exterior
Exterior Feature None
Parking Features Attached, Garage, Garage Faces Front, Kitchen Level, Level Driveway
Garage Spaces 2.0
Fence None
Pool None
Community Features Homeowners Assoc, Near Schools, Near Shopping, Near Trails/Greenway, Pool, Sidewalks, Street Lights
Utilities Available Natural Gas Available, Sewer Available, Underground Utilities
Waterfront Description None
View City
Roof Type Composition,Shingle
Street Surface Asphalt,Paved
Accessibility None
Handicap Access None
Porch Covered, Front Porch, Rear Porch
Total Parking Spaces 2
Private Pool false
Building
Lot Description Back Yard, Front Yard, Level
Story Two
Foundation Slab
Sewer Public Sewer
Water Public
Architectural Style Craftsman
Level or Stories Two
Structure Type Brick Front,Cement Siding
New Construction No
Construction Status New Construction
Schools
Elementary Schools Dacula
Middle Schools Dacula
High Schools Dacula
Others
HOA Fee Include Insurance,Reserve Fund,Swim,Tennis
Senior Community no
Restrictions false
Acceptable Financing Cash, Conventional, FHA, VA Loan
Listing Terms Cash, Conventional, FHA, VA Loan
Special Listing Condition None
Read Less

Bought with Keller Williams Realty Atlanta Partners



