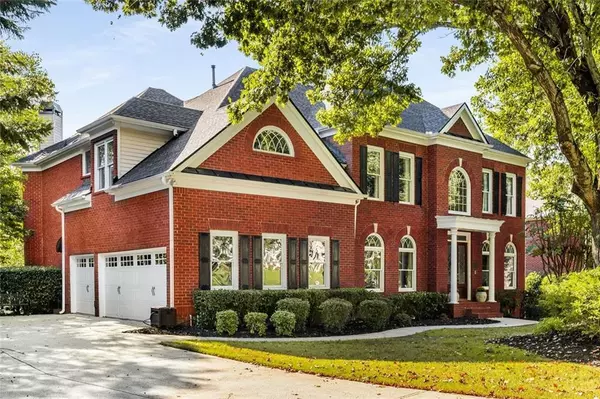For more information regarding the value of a property, please contact us for a free consultation.
4000 Bellingrath BLVD Roswell, GA 30076
Want to know what your home might be worth? Contact us for a FREE valuation!

Our team is ready to help you sell your home for the highest possible price ASAP
Key Details
Sold Price $955,000
Property Type Single Family Home
Sub Type Single Family Residence
Listing Status Sold
Purchase Type For Sale
Square Footage 5,300 sqft
Price per Sqft $180
Subdivision Grand Veridian
MLS Listing ID 7469083
Sold Date 11/18/24
Style Traditional
Bedrooms 6
Full Baths 4
Half Baths 1
Construction Status Resale
HOA Fees $975
HOA Y/N Yes
Originating Board First Multiple Listing Service
Year Built 1997
Annual Tax Amount $5,337
Tax Year 2023
Lot Size 0.778 Acres
Acres 0.7776
Property Description
Rare Opportunity in the Prestigious Grand Veridian in Roswell. First Time on the Market by Original Owner! One of the Largest Lake Front Lots (0.78AC) on the main boulevard. Experience a serene, River-Like ambiance right from your home. Enjoy sweeping, Panoramic Lake Views from every angle, with a spacious backyard perfect for creating your dream infinity pool overlooking the water. With its 10' Ceilings on Main Floor and 11' Ceiling in the Bedrooms Upstairs, Level Driveway, Finished Terrace, 3 Cars Garage, and endless potential, this stately brick home is ready for your personal touch. Bring your decorator and remodeler to transform this extraordinary property into your unique lakeside retreat!
As you step through the grand double front doors into the impressive two-story foyer, you're immediately greeted by breathtaking lake views. To the left, a formal dining room with elegant chair railing and wainscoting, and to the right, a refined piano room awaits your guests. The sunlit, two-story fireside family room opens directly onto a deck that extends your living space out to the lake.
The kitchen features scenic lake views and an adjacent fireside keeping room. A private office on the main opens to a covered screened porch, providing the perfect setting for relaxation and productivity, with direct access to the deck for seamless indoor-outdoor living.
Upstairs, the property offers four spacious bedrooms, including a master suite with double trey ceiling, a fireside sitting area and serene lake views. An additional entertainment room and a guest bedroom with its own full bath provide plenty of space for family and friends, while a Jack and Jill bathroom with dual sinks serves the other two secondary bedrooms across the bridge.
The finished terrace level extends your living space further, featuring a bedroom with a full bath, a dedicated office area, and a large entertainment room—ideal for hosting gatherings or creating your own home theater.
Location
State GA
County Fulton
Lake Name None
Rooms
Bedroom Description Other
Other Rooms None
Basement Daylight, Exterior Entry, Finished, Finished Bath, Full
Main Level Bedrooms 1
Dining Room Separate Dining Room
Interior
Interior Features Bookcases, Double Vanity, Entrance Foyer, High Ceilings 10 ft Lower, High Ceilings 10 ft Main, High Ceilings 10 ft Upper, High Speed Internet, His and Hers Closets
Heating Forced Air, Natural Gas
Cooling Ceiling Fan(s), Central Air
Flooring Carpet, Hardwood
Fireplaces Number 3
Fireplaces Type Factory Built, Family Room, Keeping Room, Master Bedroom
Window Features Double Pane Windows
Appliance Dishwasher, Disposal, Double Oven, Gas Cooktop
Laundry Laundry Room, Main Level
Exterior
Exterior Feature Private Yard, Rain Gutters
Parking Features Garage, Garage Faces Side, Kitchen Level, Level Driveway
Garage Spaces 3.0
Fence None
Pool None
Community Features Homeowners Assoc, Lake, Pickleball, Pool, Sidewalks, Street Lights, Tennis Court(s)
Utilities Available Cable Available, Electricity Available, Natural Gas Available, Phone Available, Sewer Available, Underground Utilities, Water Available
Waterfront Description None
View Lake
Roof Type Composition
Street Surface Asphalt
Accessibility None
Handicap Access None
Porch Deck, Patio
Private Pool false
Building
Lot Description Back Yard
Story Three Or More
Foundation See Remarks
Sewer Public Sewer
Water Public
Architectural Style Traditional
Level or Stories Three Or More
Structure Type Brick 3 Sides
New Construction No
Construction Status Resale
Schools
Elementary Schools Vickery Mill
Middle Schools Elkins Pointe
High Schools Roswell
Others
HOA Fee Include Maintenance Grounds,Reserve Fund,Swim,Tennis
Senior Community no
Restrictions true
Tax ID 12 197004310560
Special Listing Condition None
Read Less

Bought with Keller Williams Realty Atl North



