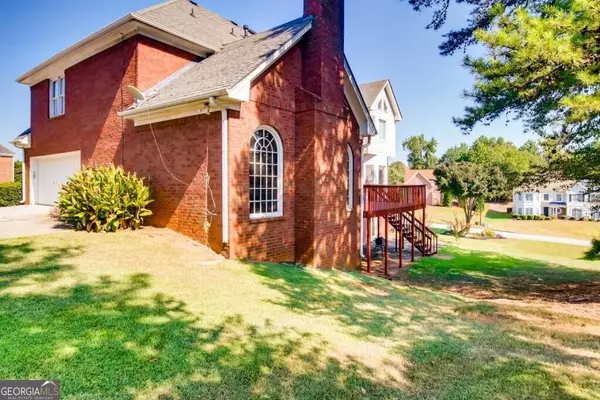For more information regarding the value of a property, please contact us for a free consultation.
582 Masters Stone Mountain, GA 30087
Want to know what your home might be worth? Contact us for a FREE valuation!

Our team is ready to help you sell your home for the highest possible price ASAP
Key Details
Sold Price $450,000
Property Type Single Family Home
Sub Type Single Family Residence
Listing Status Sold
Purchase Type For Sale
Square Footage 4,788 sqft
Price per Sqft $93
Subdivision Southland
MLS Listing ID 10409272
Sold Date 11/26/24
Style Brick 4 Side,Traditional
Bedrooms 6
Full Baths 5
HOA Fees $395
HOA Y/N Yes
Originating Board Georgia MLS 2
Year Built 1994
Annual Tax Amount $3,565
Tax Year 2023
Lot Size 0.310 Acres
Acres 0.31
Lot Dimensions 13503.6
Property Description
Exceptional opportunity for INVESTORS or HOMEBUYERS ready to add value! This expansive 6-bedroom, 5-bathroom executive home with a finished basement is located on a quiet cul-de-sac in one of the area's most established and well-maintained communities, offering Golf, Swim, Tennis, and Playground amenities. Conveniently close to Downtown Stone Mountain, Stone Mountain Park, and major highways, this property offers excellent potential, including lucrative rental opportunities for investors. The main level features an open kitchen with recessed lighting, leading to a breakfast area and a formal living room with a cozy log-burning fireplace. Additional spaces include a formal dining room, den, laundry room with washer and dryer, plus a guest bedroom and full bathroom. Upstairs, four bedrooms and three full bathrooms include a spacious master suite with a walk-in closet, separate tub, and shower. The fully finished basement includes two bedrooms, versatile spaces for entertainment or exercise, and a full bathroom-perfect for an in-law suite or additional rental income. With a level backyard, security system wiring, and ample storage space, this home is a unique find in a highly regarded community. Don't miss the chance to transform this property-act quickly!
Location
State GA
County Dekalb
Rooms
Basement Finished Bath, Daylight, Finished, Full
Dining Room Separate Room
Interior
Interior Features Double Vanity, High Ceilings, In-Law Floorplan, Rear Stairs, Separate Shower, Soaking Tub, Tile Bath, Entrance Foyer, Vaulted Ceiling(s), Walk-In Closet(s)
Heating Forced Air, Natural Gas, Zoned
Cooling Ceiling Fan(s), Central Air, Zoned
Flooring Carpet, Hardwood
Fireplaces Number 1
Fireplaces Type Family Room, Living Room, Masonry
Fireplace Yes
Appliance Cooktop, Dishwasher, Double Oven, Dryer, Oven/Range (Combo), Refrigerator, Washer
Laundry Other
Exterior
Exterior Feature Other
Parking Features Garage, Garage Door Opener, Kitchen Level, Side/Rear Entrance
Garage Spaces 2.0
Community Features Clubhouse, Golf, Lake, Playground, Pool, Street Lights, Tennis Court(s), Walk To Schools, Near Shopping
Utilities Available Cable Available, Electricity Available, High Speed Internet, Natural Gas Available, Phone Available, Sewer Available, Water Available
View Y/N No
Roof Type Composition
Total Parking Spaces 2
Garage Yes
Private Pool No
Building
Lot Description Cul-De-Sac, Other
Faces Please use Waze, Google Maps, or GPS
Foundation Slab
Sewer Public Sewer
Water Public
Structure Type Wood Siding
New Construction No
Schools
Elementary Schools Shadow Rock
Middle Schools Redan
High Schools Redan
Others
HOA Fee Include Maintenance Grounds,Swimming,Tennis
Tax ID 16 065 01 151
Security Features Carbon Monoxide Detector(s),Smoke Detector(s)
Acceptable Financing 1031 Exchange, Cash, Conventional, FHA
Listing Terms 1031 Exchange, Cash, Conventional, FHA
Special Listing Condition Fixer
Read Less

© 2025 Georgia Multiple Listing Service. All Rights Reserved.



