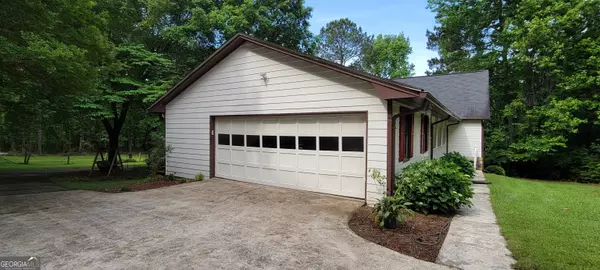For more information regarding the value of a property, please contact us for a free consultation.
4262 ANNISTOWN Snellville, GA 30039
Want to know what your home might be worth? Contact us for a FREE valuation!

Our team is ready to help you sell your home for the highest possible price ASAP
Key Details
Sold Price $575,000
Property Type Single Family Home
Sub Type Single Family Residence
Listing Status Sold
Purchase Type For Sale
Square Footage 2,278 sqft
Price per Sqft $252
MLS Listing ID 10294873
Sold Date 11/22/24
Style Contemporary
Bedrooms 5
Full Baths 2
Half Baths 1
HOA Y/N No
Originating Board Georgia MLS 2
Year Built 1978
Annual Tax Amount $2,923
Tax Year 2023
Lot Size 7.850 Acres
Acres 7.85
Lot Dimensions 7.85
Property Description
Lovely Well Maintained Home on 7.85+/-Ac. There is lots of room for a large family here with 5 Bedrooms and 2 1/2 Baths. The Main Level has a Large Great Rm w/ Masonry Flpc w/ Gas Starter, entry to Large Back Deck and Sep Dining Rm w/ Chair rail molding. The Kitchen has Granite Countertops, Tiled Back Splash, Sep Electric Flat Cook top, Wall Oven, Built-In Microwave and lots of Cabinets. There is a Breakfast Area w/ Bay Window and Laundry Rm / Mud Rm with entry to the Back Deck area. The entry foyer has two entries to the Great Rm and the hall leads to the Master Bedroom w/ Walk-In Closet, Private bath w/ Dressing Vantiy and single sink vanity in the Shower area. There are 2 more Bedrooms w/ Regular Closets and Full Hall Bath w/ Tiled Floors that round out the main level. Upstairs there are 2 additional Large Bedrooms with Walk-In Closets and downstairs there is a Full Unfinshed Basement w/ Boat Door and entry to the outside. Extra's Include: 2 Car Garage and Large Storage Building w/ Electricity.
Location
State GA
County Gwinnett
Rooms
Other Rooms Workshop
Basement Boat Door, Concrete, Exterior Entry, Full, Interior Entry, Unfinished
Dining Room Separate Room
Interior
Interior Features Master On Main Level, Split Bedroom Plan, Tile Bath, Walk-In Closet(s)
Heating Forced Air, Natural Gas
Cooling Attic Fan, Ceiling Fan(s), Central Air, Electric
Flooring Carpet, Vinyl
Fireplaces Number 1
Fireplaces Type Family Room, Gas Starter, Masonry
Fireplace Yes
Appliance Cooktop, Dishwasher, Gas Water Heater, Microwave, Oven, Refrigerator
Laundry In Kitchen, Mud Room
Exterior
Parking Features Attached, Garage
Fence Back Yard, Other
Community Features Sidewalks
Utilities Available Cable Available, Electricity Available, Phone Available, Water Available
Waterfront Description No Dock Or Boathouse,No Dock Rights
View Y/N No
Roof Type Composition
Garage Yes
Private Pool No
Building
Lot Description Level, Private, Sloped
Faces E Hwy 78 to Rockbridge Rd exit turn right the road turns into Annistown Rd go approximately 4 miles to property ont he right #4262
Foundation Block, Slab
Sewer Septic Tank
Water Public
Structure Type Block,Stone,Wood Siding
New Construction No
Schools
Elementary Schools Anderson Livsey
Middle Schools Shiloh
High Schools Shiloh
Others
HOA Fee Include None
Tax ID R6028 002B
Security Features Security System
Acceptable Financing Cash, Conventional, FHA
Listing Terms Cash, Conventional, FHA
Special Listing Condition Resale
Read Less

© 2025 Georgia Multiple Listing Service. All Rights Reserved.



