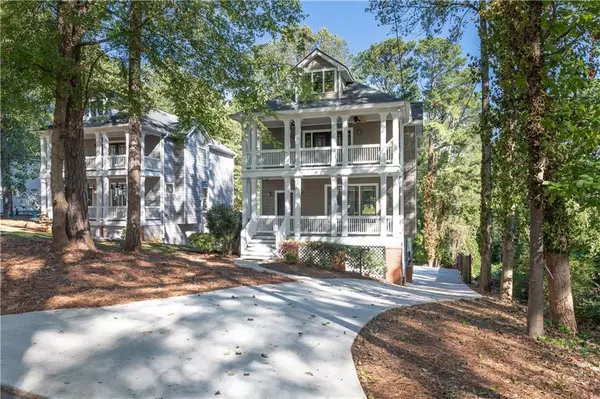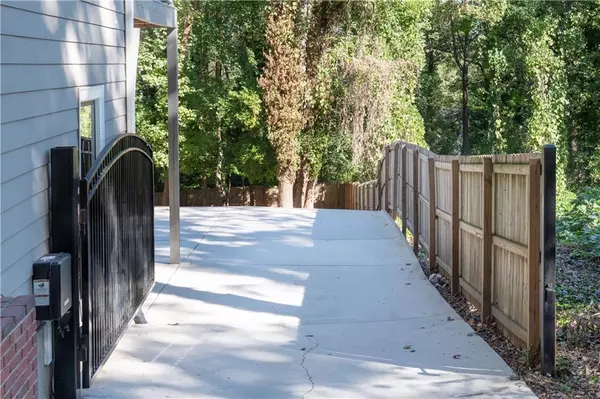For more information regarding the value of a property, please contact us for a free consultation.
3112 Alston DR Decatur, GA 30032
Want to know what your home might be worth? Contact us for a FREE valuation!

Our team is ready to help you sell your home for the highest possible price ASAP
Key Details
Sold Price $525,000
Property Type Single Family Home
Sub Type Single Family Residence
Listing Status Sold
Purchase Type For Sale
Square Footage 2,170 sqft
Price per Sqft $241
Subdivision White Oak Hills
MLS Listing ID 7467751
Sold Date 11/22/24
Style Craftsman
Bedrooms 3
Full Baths 2
Half Baths 1
Construction Status Resale
HOA Y/N No
Originating Board First Multiple Listing Service
Year Built 2005
Annual Tax Amount $4,913
Tax Year 2023
Lot Size 0.300 Acres
Acres 0.3
Property Description
Beautiful, meticulously maintained home in the desirable White Oak Hills neighborhood! High ceilings, all new interior paint, and newly refinished hardwood floors greet you. Sunny open concept living and dining rooms, generous kitchen with updated stainless steel appliances, and an eat-in area that walks out to a large deck overlooking your private fully-fenced back yard. Upstairs you have 3 spacious bedrooms including the primary suite with an en-suite bathroom with double vanity, soaking tub, and separate shower, his/hers walk-in closets, and double doors to your own private balcony! A partially finished basement has a bonus room - perfect for guests, office, gym, or media room, plus stubbed for a future full bath. Lots of upgrades include an automatic gate to the backyard/garage, whole house water filtration system, new water heater with recirculation line, transferrable security system, and Nest thermostats. Walk down the street to your neighborhood park with bbq pavilion, playground, and walking trails. Conveniently located less than 10 min to shops and top-rated restaurants on Decatur Square, Oakhurst and Kirkwood Villages, 15 min to downtown ATL, 20 min to Emory/CDC, and 25 min to ATL Airport. Save a bundle on taxes - unincorporated Dekalb County means NO CITY TAXES! This home is gorgeous and ready for you to move right in and enjoy!
Location
State GA
County Dekalb
Lake Name None
Rooms
Bedroom Description Oversized Master
Other Rooms None
Basement Bath/Stubbed, Daylight, Finished, Partial, Walk-Out Access
Dining Room Seats 12+, Separate Dining Room
Interior
Interior Features Crown Molding, Disappearing Attic Stairs, High Ceilings 9 ft Lower, High Ceilings 9 ft Main, High Ceilings 9 ft Upper, His and Hers Closets, Low Flow Plumbing Fixtures, Smart Home, Tray Ceiling(s), Walk-In Closet(s)
Heating Central, Forced Air, Natural Gas
Cooling Central Air
Flooring Carpet, Ceramic Tile, Hardwood
Fireplaces Number 1
Fireplaces Type Gas Log, Living Room
Window Features Double Pane Windows,Window Treatments
Appliance Dishwasher, Disposal, Dryer, Gas Range, Gas Water Heater, Microwave, Refrigerator, Washer
Laundry Laundry Room, Upper Level
Exterior
Exterior Feature Private Yard
Parking Features Garage
Garage Spaces 2.0
Fence Back Yard, Privacy, Wood
Pool None
Community Features Park, Playground, Street Lights
Utilities Available Cable Available, Electricity Available, Natural Gas Available, Sewer Available, Water Available
Waterfront Description None
View Neighborhood
Roof Type Composition,Shingle
Street Surface Asphalt
Accessibility None
Handicap Access None
Porch Covered, Deck, Front Porch
Total Parking Spaces 2
Private Pool false
Building
Lot Description Back Yard, Front Yard, Landscaped, Rectangular Lot
Story Three Or More
Foundation Concrete Perimeter
Sewer Public Sewer
Water Public
Architectural Style Craftsman
Level or Stories Three Or More
Structure Type Cement Siding,HardiPlank Type
New Construction No
Construction Status Resale
Schools
Elementary Schools Peachcrest
Middle Schools Mary Mcleod Bethune
High Schools Towers
Others
Senior Community no
Restrictions false
Tax ID 15 183 22 034
Special Listing Condition None
Read Less

Bought with RAPTOR, LLC



