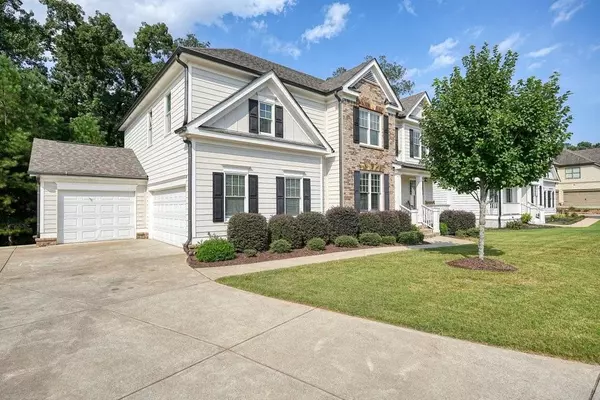For more information regarding the value of a property, please contact us for a free consultation.
106 Generals PL Canton, GA 30114
Want to know what your home might be worth? Contact us for a FREE valuation!

Our team is ready to help you sell your home for the highest possible price ASAP
Key Details
Sold Price $647,000
Property Type Single Family Home
Sub Type Single Family Residence
Listing Status Sold
Purchase Type For Sale
Square Footage 3,446 sqft
Price per Sqft $187
Subdivision River Green
MLS Listing ID 7473284
Sold Date 11/22/24
Style Craftsman,Traditional
Bedrooms 5
Full Baths 4
Construction Status Resale
HOA Fees $1,100
HOA Y/N Yes
Originating Board First Multiple Listing Service
Year Built 2017
Annual Tax Amount $6,441
Tax Year 2023
Lot Size 0.280 Acres
Acres 0.28
Property Description
Nestled in the heart of the sought-after River Green community, this charming Craftsman-style home offers the perfect blend of comfort, elegance, and natural beauty. From the moment you enter onto the inviting front porch, you'll be captivated by its timeless appeal. Inside, discover a sun-drenched open-concept floor plan featuring hardwood floors, crown molding, and a cozy fireplace. The gourmet kitchen, complete with stainless steel appliances and a spacious island, is perfect for entertaining. Imagine enjoying leisurely breakfasts in the breakfast nook overlooking the serene backyard. Upstairs, the oversized master suite is a true retreat with tray ceilings and a sitting room, featuring a luxurious bathroom and a spacious walk-in closet with built in storage. Huge bonus feature with the attached laundry room with open shelving and utility sink! Two bedrooms adjacent to the laundry room include a jack n jill bathroom! Down the hall is an additional bedroom with a connecting full bathroom. Upstairs also includes a massive bonus room that provides ample space for family and guests, or ideal for a second family room, media room, office or even a playroom! Head down stairs to the unfinished daylight basement with over 1,500+ sq ft that has been plumbed for a bath. Just awaiting your creative touches! Just out the exterior basement door is a under deck patio with a jacuzzi! More outdoor living space includes a screened-in porch and grill on the uncovered deck. The backyard extends into the woods, offering a peaceful escape. Enjoy the convenience of a three-car garage and the tranquility of a low-traffic location. The golf cart friendly community with offers a highly desirable lifestyle with its incredible resort style amenities including a club house, swimming pools, splash pad, tennis courts and a variety of social activities, there is something for everyone! The wooded terrain is home to the Etowah River and includes walking trails as well as a catch and release lake. The newly constructed Cherokee High School is set for completion in 2026. Don't miss this opportunity to make this beautiful home yours. Schedule a private tour today!
Location
State GA
County Cherokee
Lake Name None
Rooms
Bedroom Description Oversized Master,Sitting Room,Other
Other Rooms Other
Basement Bath/Stubbed, Daylight, Exterior Entry, Full, Unfinished, Walk-Out Access
Main Level Bedrooms 1
Dining Room Separate Dining Room, Other
Interior
Interior Features Coffered Ceiling(s), Crown Molding, Disappearing Attic Stairs, Double Vanity, Entrance Foyer 2 Story, High Ceilings 10 ft Main, High Speed Internet, Recessed Lighting, Tray Ceiling(s), Walk-In Closet(s), Other
Heating Central, Forced Air, Natural Gas, Zoned
Cooling Ceiling Fan(s), Central Air, Dual, Zoned
Flooring Carpet, Ceramic Tile, Tile, Wood
Fireplaces Number 2
Fireplaces Type Family Room, Gas Log, Gas Starter, Living Room, Stone
Window Features Double Pane Windows,Insulated Windows
Appliance Dishwasher, Disposal, Double Oven, Gas Cooktop, Gas Oven, Gas Water Heater, Microwave, Refrigerator, Self Cleaning Oven, Other
Laundry Gas Dryer Hookup, Laundry Room, Sink, Upper Level
Exterior
Exterior Feature Private Entrance, Private Yard, Rain Gutters, Other
Parking Features Driveway, Garage, Garage Door Opener, Garage Faces Side
Garage Spaces 3.0
Fence None
Pool None
Community Features Clubhouse, Homeowners Assoc, Near Schools, Near Shopping, Near Trails/Greenway, Playground, Pool, Sidewalks, Tennis Court(s), Other
Utilities Available Cable Available, Electricity Available, Natural Gas Available, Phone Available, Sewer Available, Underground Utilities, Water Available
Waterfront Description None
View Trees/Woods, Other
Roof Type Composition
Street Surface Asphalt
Accessibility None
Handicap Access None
Porch Covered, Deck, Front Porch, Patio, Screened
Total Parking Spaces 3
Private Pool false
Building
Lot Description Back Yard, Cleared, Front Yard, Landscaped, Private, Other
Story Two
Foundation Slab
Sewer Public Sewer
Water Public
Architectural Style Craftsman, Traditional
Level or Stories Two
Structure Type Brick,Fiber Cement,HardiPlank Type
New Construction No
Construction Status Resale
Schools
Elementary Schools J. Knox
Middle Schools Teasley
High Schools Cherokee
Others
HOA Fee Include Maintenance Grounds,Swim,Tennis
Senior Community no
Restrictions false
Tax ID 14N12J 004
Acceptable Financing Cash, Conventional, FHA, VA Loan, Other
Listing Terms Cash, Conventional, FHA, VA Loan, Other
Special Listing Condition None
Read Less

Bought with Atlanta Communities



