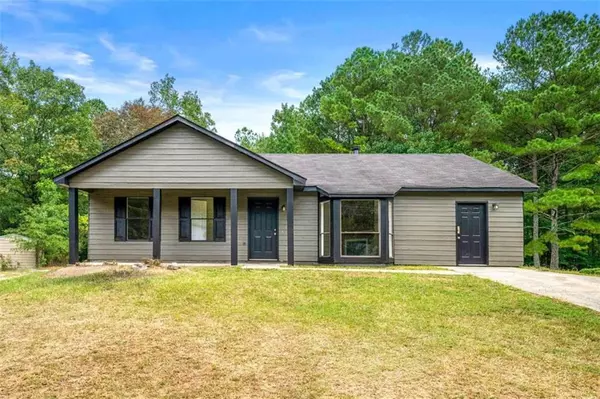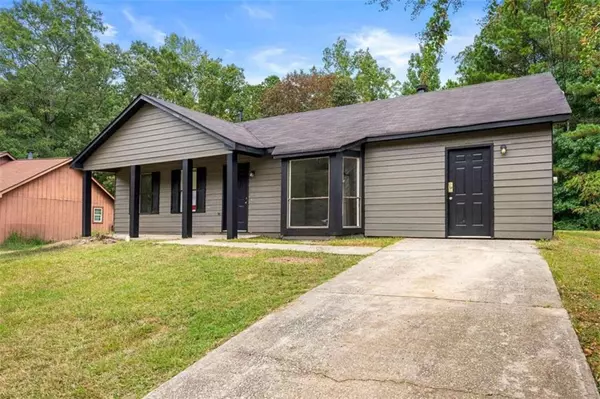For more information regarding the value of a property, please contact us for a free consultation.
6850 Brown DR S Fairburn, GA 30213
Want to know what your home might be worth? Contact us for a FREE valuation!

Our team is ready to help you sell your home for the highest possible price ASAP
Key Details
Sold Price $207,000
Property Type Single Family Home
Sub Type Single Family Residence
Listing Status Sold
Purchase Type For Sale
Square Footage 1,344 sqft
Price per Sqft $154
Subdivision Bethsaida Woods
MLS Listing ID 7456075
Sold Date 10/24/24
Style Traditional
Bedrooms 3
Full Baths 2
Construction Status Resale
HOA Y/N No
Originating Board First Multiple Listing Service
Year Built 1990
Annual Tax Amount $2,491
Tax Year 2022
Lot Size 0.310 Acres
Acres 0.31
Property Description
Welcome to 6850 Brown Drive South in charming Fairburn, GA! This delightful 3-bedroom, 2-bathroom home offers 1,344 square feet of cozy living space, perfect for creating your own personal haven. Step inside and you'll find a bright and airy living area that flows seamlessly into a modern kitchen, equipped with sleek black appliances. Whether you're whipping up a quick breakfast or hosting a dinner, this kitchen has everything you need. The primary bedroom is your own private retreat with an en-suite bathroom for added convenience. Two additional bedrooms provide ample space for guests, a home office, or whatever your heart desires. One of the standout features of this property is the generous lot, offering plenty of room for outdoor activities, gardening, or simply relaxing in your own slice of nature. Don't miss out on this gem at 6850 Brown Drive South. Schedule a viewing today and see for yourself what makes this house a perfect place to call home!
Location
State GA
County Fulton
Lake Name None
Rooms
Bedroom Description None
Other Rooms None
Basement None
Main Level Bedrooms 3
Dining Room Other
Interior
Interior Features Other
Heating Central, Natural Gas
Cooling Central Air, Electric
Flooring Other
Fireplaces Number 1
Fireplaces Type Living Room
Window Features None
Appliance Dishwasher, Gas Range, Microwave, Refrigerator
Laundry In Kitchen, Laundry Closet
Exterior
Exterior Feature None
Parking Features Driveway
Fence Back Yard
Pool None
Community Features None
Utilities Available Cable Available
Waterfront Description None
View Other
Roof Type Composition
Street Surface Asphalt
Accessibility None
Handicap Access None
Porch Patio
Private Pool false
Building
Lot Description Level, Sloped
Story One
Foundation Slab
Sewer Public Sewer
Water Public
Architectural Style Traditional
Level or Stories One
Structure Type Aluminum Siding
New Construction No
Construction Status Resale
Schools
Elementary Schools Bethune - College Park
Middle Schools Mcnair - Fulton
High Schools Banneker
Others
Senior Community no
Restrictions false
Tax ID 13 016200050440
Ownership Fee Simple
Financing no
Special Listing Condition None
Read Less

Bought with BHGRE Metro Brokers



