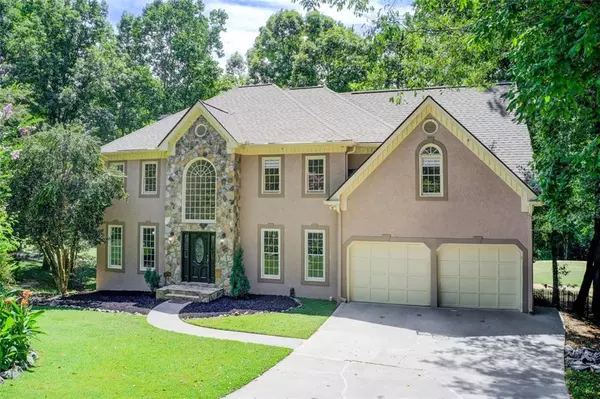For more information regarding the value of a property, please contact us for a free consultation.
306 MOSSWOOD CT Woodstock, GA 30189
Want to know what your home might be worth? Contact us for a FREE valuation!

Our team is ready to help you sell your home for the highest possible price ASAP
Key Details
Sold Price $700,000
Property Type Single Family Home
Sub Type Single Family Residence
Listing Status Sold
Purchase Type For Sale
Square Footage 5,107 sqft
Price per Sqft $137
Subdivision Eagle Watch
MLS Listing ID 7442733
Sold Date 10/11/24
Style Traditional
Bedrooms 5
Full Baths 4
Half Baths 1
Construction Status Resale
HOA Fees $977
HOA Y/N Yes
Originating Board First Multiple Listing Service
Year Built 1990
Annual Tax Amount $5,463
Tax Year 2023
Lot Size 0.350 Acres
Acres 0.3499
Property Description
Nestled on a peaceful cul-de-sac and on the 13th hole of the golf course in the sought-after Eagle Watch community, this stunning 5-bedroom, 4.5-bathroom residence offers an unparalleled living experience in Woodstock. From the moment you step through the grand entrance, you'll be captivated by the blend of elegance and comfort that defines this home. The main level boasts an open floor plan, where natural light floods through large windows, highlighting the beautiful hardwood floors. The living room, with its cozy fireplace, provides the perfect space for family gatherings or entertaining friends. The gourmet kitchen is a chef's delight, featuring marble countertops, stainless steel appliances, double ovens and ample cabinetry. Adjacent to the kitchen, the formal dining room offers a sophisticated space for special occasions, while the breakfast nook is ideal for casual meals. Retreat to the large luxurious master suite, complete with a spa-like bathroom featuring a soaking tub, separate shower in its huge bathroom, and dual vanities, large master closet. The additional bedrooms are generously sized, each offering plenty of closet space and natural light. The finished basement presents endless possibilities , whether you envision a media room, home office, or guest suite, the choice is yours. Whether you're relaxing by the fire or hosting a gathering, you'll enjoy the warmth and ambiance provided by three elegant fireplaces, one on each level. This home features a newly installed AC system, a 3-year-old roof, and a fully automated irrigation system, offering modern comforts and peace of mind. Outside, the large deck overlooks the golf course, perfect for morning coffee or evening relaxation. The lush landscaping enhances the tranquility of this outdoor oasis. As part of the Eagle Watch community, residents enjoy access to a host of amenities, including a golf, swimming pools, tennis courts, and walking trails. Located just minutes from downtown Woodstock, this home offers easy access to top-rated schools, shopping, dining, and entertainment. Don't miss the chance to make 306 Mosswood Court your forever home. Schedule a showing today!
Location
State GA
County Cherokee
Lake Name None
Rooms
Bedroom Description In-Law Floorplan,Oversized Master,Sitting Room
Other Rooms None
Basement Bath/Stubbed, Daylight, Exterior Entry, Finished Bath, Full, Interior Entry
Dining Room Seats 12+, Separate Dining Room
Interior
Interior Features High Ceilings 10 ft Upper, High Ceilings 9 ft Upper, Double Vanity, His and Hers Closets, Walk-In Closet(s)
Heating Central, Natural Gas
Cooling Ceiling Fan(s), Central Air
Flooring Carpet, Ceramic Tile, Hardwood
Fireplaces Number 3
Fireplaces Type Basement, Family Room, Gas Log, Living Room, Masonry, Master Bedroom
Window Features None
Appliance Double Oven, Dishwasher, Electric Cooktop, Electric Range, Refrigerator, Washer
Laundry Laundry Room, Main Level
Exterior
Exterior Feature Other
Parking Features Attached, Garage Door Opener, Covered, Driveway, Garage, Level Driveway, Storage
Garage Spaces 2.0
Fence Back Yard, Wrought Iron
Pool None
Community Features Clubhouse, Country Club, Golf, Homeowners Assoc, Lake, Meeting Room, Park, Fitness Center, Playground, Pool, Tennis Court(s), Near Schools
Utilities Available Cable Available, Electricity Available, Natural Gas Available, Sewer Available, Underground Utilities, Water Available
Waterfront Description None
View Golf Course
Roof Type Shingle
Street Surface Asphalt,Paved
Accessibility None
Handicap Access None
Porch Deck, Rear Porch
Total Parking Spaces 4
Private Pool false
Building
Lot Description Back Yard, Cul-De-Sac, On Golf Course
Story Two
Foundation Slab
Sewer Public Sewer
Water Public
Architectural Style Traditional
Level or Stories Two
Structure Type Cement Siding,Stone,Stucco
New Construction No
Construction Status Resale
Schools
Elementary Schools Bascomb
Middle Schools E.T. Booth
High Schools Etowah
Others
HOA Fee Include Reserve Fund,Swim,Tennis
Senior Community no
Restrictions false
Tax ID 15N04E 265
Special Listing Condition None
Read Less

Bought with Keller Williams Realty Partners



