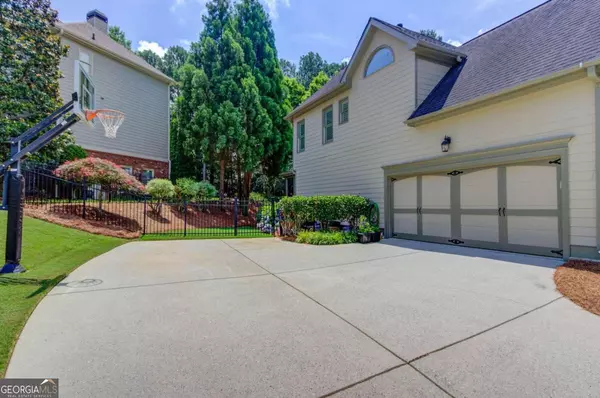For more information regarding the value of a property, please contact us for a free consultation.
1793 Autumn Sage Dacula, GA 30019
Want to know what your home might be worth? Contact us for a FREE valuation!

Our team is ready to help you sell your home for the highest possible price ASAP
Key Details
Sold Price $675,000
Property Type Single Family Home
Sub Type Single Family Residence
Listing Status Sold
Purchase Type For Sale
Square Footage 3,089 sqft
Price per Sqft $218
Subdivision Hamilton Mill
MLS Listing ID 10362975
Sold Date 10/30/24
Style Brick Front,Traditional
Bedrooms 5
Full Baths 4
HOA Fees $1,125
HOA Y/N Yes
Originating Board Georgia MLS 2
Year Built 2004
Annual Tax Amount $6,197
Tax Year 2023
Lot Size 0.410 Acres
Acres 0.41
Lot Dimensions 17859.6
Property Description
Stunning 5-bedroom, 4-bathroom home with tons of storage in the highly sought after Woodleaf neighborhood of Hamilton Mill in the Mill Creek school cluster! This dog free/smoke free house has been lovingly cared for and features a two-story foyer, office with French doors, formal dining room, gourmets eat-in kitchen with island, separate cooktop, built-in microwave, double ovens, walk in pantry with custom built cabinets, and view of exceptional 2-story family room with floor-to-ceiling windows, built-in bookshelves, and a gas log fireplace. The main level also features a bedroom, full bath, and convenient laundry room with custom built-in cabinets. The upper level boasts a grand owner's retreat that features a bathroom with separate vanities, large corner tub, separate shower, and enormous walk-in closet with a wall-to-wall custom built-in closet system. One upper-level bedrooms has a private bath and custom built in closet system. The other two bedrooms share a bath in between. The large, screened porch with vaulted ceiling, ceiling fan, recessed lights, and TV adds another living area and overlooks a private newly sodded rear yard, an iron fence with two gates, and the adjoining recently updated deck provides a grilling area. There are plantation shutters throughout, two car side entry garage and full basement with single entry and double entry doors and was thoughtfully laid out for future expansion stubbed with plumbing. The exterior was repainted in May 2024. OwnersCO current routine maintenance includes pest control, HVAC and airduct cleaning, and yard service. The lot is one of the best in the community, with privacy in the rear, a huge flat area to play on the side, across the street from the golf course, and located in a half-cul-de-sac. Hamilton Mill is conveniently located near I-85, a plethora of neighborhood shopping and dining, county parks, and offers swim, tennis, pickleball, playground, basketball and volleyball courts, practice fields, fitness facilities, and clubhouse. Also, a golf course/club house that requires a separate membership.
Location
State GA
County Gwinnett
Rooms
Basement Bath/Stubbed, Daylight, Exterior Entry, Full, Unfinished
Dining Room Separate Room
Interior
Interior Features Bookcases, Double Vanity, High Ceilings, Separate Shower, Tile Bath, Tray Ceiling(s), Entrance Foyer, Walk-In Closet(s)
Heating Forced Air, Natural Gas, Zoned
Cooling Ceiling Fan(s), Central Air, Zoned
Flooring Carpet, Hardwood, Tile
Fireplaces Number 1
Fireplaces Type Family Room, Gas Log, Gas Starter
Equipment Satellite Dish
Fireplace Yes
Appliance Cooktop, Dishwasher, Disposal, Double Oven, Gas Water Heater, Microwave, Oven
Laundry In Kitchen
Exterior
Parking Features Garage, Garage Door Opener, Side/Rear Entrance
Garage Spaces 2.0
Fence Back Yard, Fenced
Community Features Clubhouse, Fitness Center, Lake, Playground, Pool, Sidewalks, Street Lights, Swim Team, Tennis Court(s), Walk To Schools, Near Shopping
Utilities Available Cable Available, Electricity Available, High Speed Internet, Natural Gas Available, Phone Available, Sewer Connected, Underground Utilities, Water Available
View Y/N No
Roof Type Composition
Total Parking Spaces 2
Garage Yes
Private Pool No
Building
Lot Description Private
Faces From I-85 North Exit #120, Hamilton Mill Road and turn right. Left on Braselton Hwy (SR 124) to right on Pine Road, veer right on Patrick Road, turn right into subdivision on Coralberry Way, right on Autumn Sage. The house is one the right.
Foundation Pillar/Post/Pier
Sewer Public Sewer
Water Public
Structure Type Concrete
New Construction No
Schools
Elementary Schools Pucketts Mill
Middle Schools Frank N Osborne
High Schools Mill Creek
Others
HOA Fee Include Reserve Fund,Swimming,Tennis
Tax ID R3002B483
Security Features Smoke Detector(s)
Acceptable Financing Cash, Conventional, VA Loan
Listing Terms Cash, Conventional, VA Loan
Special Listing Condition Resale
Read Less

© 2025 Georgia Multiple Listing Service. All Rights Reserved.



