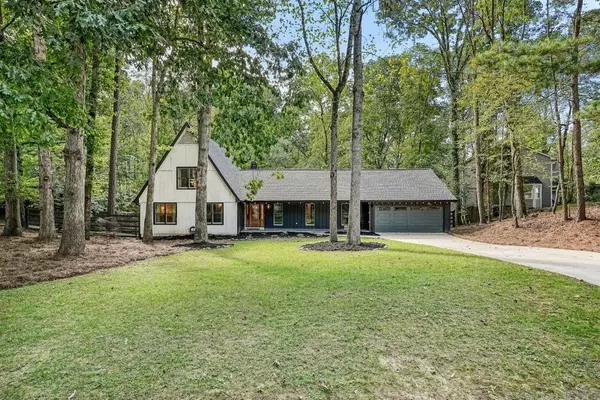For more information regarding the value of a property, please contact us for a free consultation.
1930 Six Branches DR Roswell, GA 30076
Want to know what your home might be worth? Contact us for a FREE valuation!

Our team is ready to help you sell your home for the highest possible price ASAP
Key Details
Sold Price $755,000
Property Type Single Family Home
Sub Type Single Family Residence
Listing Status Sold
Purchase Type For Sale
Square Footage 3,953 sqft
Price per Sqft $190
Subdivision Martins Landing
MLS Listing ID 7464546
Sold Date 10/24/24
Style Contemporary
Bedrooms 4
Full Baths 3
Construction Status Resale
HOA Fees $789
HOA Y/N No
Originating Board First Multiple Listing Service
Year Built 1975
Annual Tax Amount $6,912
Tax Year 2024
Lot Size 0.403 Acres
Acres 0.403
Property Description
Welcome to this fully renovated, modern retreat nestled on a private, wooded lot in Roswell's highly coveted Martins Landing community, known for its outstanding swim, tennis, and lake amenities. This move-in ready upgraded smart home showcases an open-concept floor plan, beautifully updated with designer finishes, custom trim, and durable laminate wood flooring in a light, cheerful and contemporary tone. The stunning, fully remodeled kitchen is a chef's dream, boasting an oversized island, custom cabinetry, sleek quartz countertops, and a charming built-in breakfast nook. High-end Bertazzoni appliances, including a professional-grade gas range, French door refrigerator, and microwave drawer, making this space both functional and luxurious. The main-level primary suite is a true oasis, featuring a spacious walk-in closet and a spa-inspired bath complete with double vanities, a soaking tub, and a frameless glass shower with a rainfall showerhead and hand sprayer. An additional bedroom and fully renovated bath complete the main floor, offering flexibility for guests or a home office. Upstairs, you'll find two generously sized bedrooms and another beautifully updated bathroom. The finished basement adds even more living space, with a cozy family room or office, a built-in bar, and a home theater perfect for movie nights. Step outside to enjoy your covered and screened back deck, overlooking a private, fenced backyard-ideal for outdoor entertaining or relaxing in your own serene space. With recent upgrades like a newer roof, HVAC system, and water heater, this home is truly turn-key. Living in Martins Landing means access to three recreational areas, scenic nature trails, a lakeside clubhouse, swimming pools, playgrounds, 15 tennis courts, and the beauty of the Chattahoochee River, all just minutes away. Don't miss your chance to own this modern masterpiece in one of Roswell's most desirable communities!
Location
State GA
County Fulton
Lake Name None
Rooms
Bedroom Description Master on Main,Oversized Master
Other Rooms None
Basement Daylight, Exterior Entry, Finished, Full, Interior Entry
Main Level Bedrooms 2
Dining Room Open Concept, Seats 12+
Interior
Interior Features Disappearing Attic Stairs, Double Vanity, Entrance Foyer, High Ceilings 9 ft Main, High Speed Internet, Smart Home, Walk-In Closet(s), Wet Bar
Heating Central, Natural Gas
Cooling Ceiling Fan(s), Central Air
Flooring Laminate
Fireplaces Number 1
Fireplaces Type Family Room, Gas Log
Window Features Double Pane Windows
Appliance Dishwasher, Disposal, Gas Oven, Gas Range, Gas Water Heater, Microwave, Range Hood, Refrigerator
Laundry Laundry Room, Main Level, Mud Room
Exterior
Exterior Feature Private Entrance, Private Yard, Rain Gutters, Rear Stairs
Parking Features Attached, Driveway, Garage, Garage Door Opener, Garage Faces Front, Kitchen Level, Level Driveway
Garage Spaces 2.0
Fence Back Yard
Pool None
Community Features Clubhouse, Fishing, Homeowners Assoc, Lake, Near Schools, Near Shopping, Near Trails/Greenway, Pickleball, Playground, Pool, Swim Team, Tennis Court(s)
Utilities Available Cable Available, Electricity Available, Natural Gas Available, Phone Available, Underground Utilities, Water Available
Waterfront Description None
View Other
Roof Type Composition
Street Surface Paved
Accessibility None
Handicap Access None
Porch Patio, Rear Porch, Screened
Private Pool false
Building
Lot Description Back Yard, Front Yard, Landscaped, Level, Private, Wooded
Story Three Or More
Foundation Concrete Perimeter
Sewer Public Sewer
Water Public
Architectural Style Contemporary
Level or Stories Three Or More
Structure Type Cedar,Wood Siding
New Construction No
Construction Status Resale
Schools
Elementary Schools Esther Jackson
Middle Schools Holcomb Bridge
High Schools Centennial
Others
HOA Fee Include Reserve Fund,Swim,Tennis
Senior Community no
Restrictions false
Tax ID 12 254206640466
Ownership Fee Simple
Financing no
Special Listing Condition None
Read Less

Bought with Atlanta Fine Homes Sotheby's International



