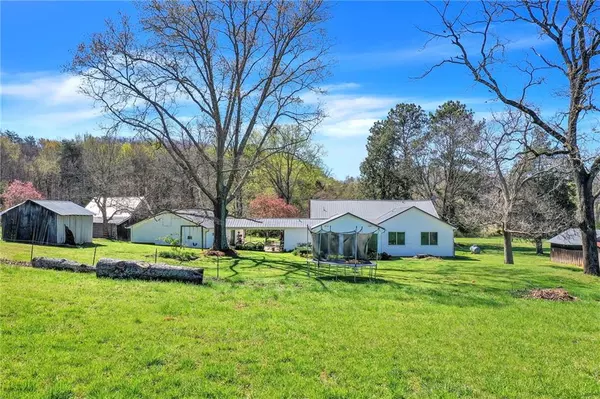For more information regarding the value of a property, please contact us for a free consultation.
301 Carlton DR Rockmart, GA 30153
Want to know what your home might be worth? Contact us for a FREE valuation!

Our team is ready to help you sell your home for the highest possible price ASAP
Key Details
Sold Price $480,000
Property Type Single Family Home
Sub Type Single Family Residence
Listing Status Sold
Purchase Type For Sale
Square Footage 3,418 sqft
Price per Sqft $140
MLS Listing ID 7371799
Sold Date 10/11/24
Style Traditional
Bedrooms 4
Full Baths 2
Half Baths 1
Construction Status Resale
HOA Y/N No
Originating Board First Multiple Listing Service
Year Built 1996
Annual Tax Amount $2,052
Tax Year 2023
Lot Size 1.670 Acres
Acres 1.67
Property Description
Welcome Home to this lovely property in a great location. This House has loads of charm and this property has every feature you need to enjoy the privacy and land it offers. Truly one-level living in this lovely custom-built house that was completely renovated (down to the studs) in 1996. Every room has lots of natural light, beautiful views and custom trim details. The living areas include a spacious, open family room with fireplace, an office area, a large bonus room upstairs and a wonderful sunroom just beyond the dining area. The gourmet kitchen has custom solid oak cabinets, island, Corian countertops, upgraded appliances, pantry, breakfast bar and tons of room for cooking and entertaining. The primary bedroom includes a bathroom with double vanities, tub, separate shower, and two closets. The spacious secondary bedrooms have custom built-in oak cabinets, roomy closets and access a large hall bathroom with double vanities. There is a laundry room and over-sized utility closet also on the main level. Real oak hardwood floors throughout the main level, with ceramic tile in the kitchen, bathrooms and sunroom. Newly painted interior and most windows include new adjustable blinds. Whole house generator and 3 HVAC units. Expansive two-car garage with storage above is attached with a breezeway and just steps from the kitchen & mud room area. This property includes a huge barn with room for parking three cars, and a hay loft above. There are two storage sheds, a greenhouse with Anderson windows, and a metal covered hay/tractor barn. All of this on a beautiful, level 1.67 acre lot with gorgeous trees, flowers and landscaping. Maintained with TLC by the Owner, this property is not to be missed. Showings by appointment only. Need more land? There are 3+ acres behind and bordering the property that is also available.
Location
State GA
County Polk
Lake Name None
Rooms
Bedroom Description Master on Main
Other Rooms Barn(s), Garage(s), Greenhouse, Outbuilding, Workshop
Basement Crawl Space
Main Level Bedrooms 4
Dining Room Open Concept, Separate Dining Room
Interior
Interior Features Bookcases, Double Vanity, Entrance Foyer, His and Hers Closets, Permanent Attic Stairs
Heating Central, Electric, Propane
Cooling Ceiling Fan(s), Central Air, Zoned
Flooring Carpet, Ceramic Tile, Hardwood
Fireplaces Number 1
Fireplaces Type Family Room, Gas Log, Gas Starter
Window Features Double Pane Windows
Appliance Dishwasher, Dryer, Electric Cooktop, Electric Oven, Electric Range, Gas Water Heater, Refrigerator, Washer
Laundry In Hall, Laundry Room, Main Level
Exterior
Exterior Feature Garden, Storage, Other
Parking Features Attached, Carport, Garage, Kitchen Level, Level Driveway, Parking Pad, RV Access/Parking
Garage Spaces 2.0
Fence Fenced
Pool None
Community Features None
Utilities Available Electricity Available, Water Available, Other
Waterfront Description None
View Other
Roof Type Metal
Street Surface Paved
Accessibility None
Handicap Access None
Porch Patio
Total Parking Spaces 5
Private Pool false
Building
Lot Description Back Yard, Front Yard, Landscaped, Level, Wooded
Story One and One Half
Foundation Block, Brick/Mortar
Sewer Septic Tank
Water Public
Architectural Style Traditional
Level or Stories One and One Half
Structure Type Brick Front
New Construction No
Construction Status Resale
Schools
Elementary Schools Van Wert
Middle Schools Rockmart
High Schools Rockmart
Others
Senior Community no
Restrictions false
Tax ID 060A125
Special Listing Condition None
Read Less

Bought with 1st Class Estate Premier Group LTD



