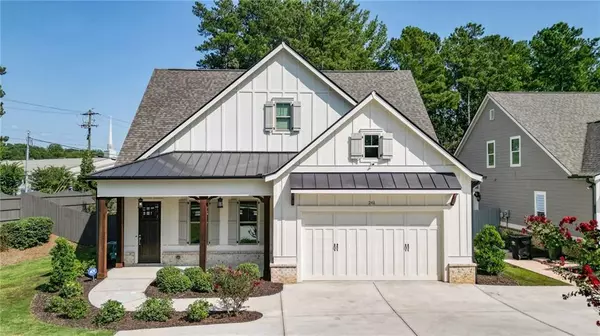For more information regarding the value of a property, please contact us for a free consultation.
261 Holland RD Powder Springs, GA 30127
Want to know what your home might be worth? Contact us for a FREE valuation!

Our team is ready to help you sell your home for the highest possible price ASAP
Key Details
Sold Price $560,000
Property Type Single Family Home
Sub Type Single Family Residence
Listing Status Sold
Purchase Type For Sale
Square Footage 3,084 sqft
Price per Sqft $181
Subdivision Hollands Farm
MLS Listing ID 7453207
Sold Date 10/15/24
Style Craftsman,Traditional
Bedrooms 4
Full Baths 3
Construction Status Resale
HOA Y/N No
Originating Board First Multiple Listing Service
Year Built 2019
Annual Tax Amount $5,186
Tax Year 2023
Lot Size 0.460 Acres
Acres 0.46
Property Description
Welcome to this stunning modern farmhouse located in the highly desirable Harrison High School district of Powder Springs, GA. This home exudes charm and elegance with its inviting entrance foyer, leading to a spacious and separate dining room perfect for family gatherings. The heart of the home is the chef's kitchen, complete with a massive island, walk-in pantry, and open-concept living space that seamlessly flows into the great room. Enjoy the convenience of having the owner's suite on the main level, offering a private retreat with an en-suite bathroom and walk-in closet. Upstairs, you'll find a versatile loft/bonus room ideal for a home office, playroom, or extra living space. Relax in the screened-in porch, overlooking the beautifully landscaped, private, fenced-in backyard — perfect for outdoor entertaining or quiet relaxation. This home combines modern amenities with farmhouse charm, all within a prime location near top-rated schools, shopping, and dining. Don't miss the opportunity to make this dream home yours!
Location
State GA
County Cobb
Lake Name None
Rooms
Bedroom Description Master on Main
Other Rooms None
Basement None
Main Level Bedrooms 2
Dining Room Seats 12+, Separate Dining Room
Interior
Interior Features Beamed Ceilings, Bookcases, Double Vanity, Entrance Foyer, High Ceilings 9 ft Main, High Ceilings 9 ft Upper, High Speed Internet, Walk-In Closet(s), Other
Heating Forced Air, Zoned
Cooling Ceiling Fan(s), Central Air, Zoned
Flooring Carpet, Ceramic Tile, Hardwood
Fireplaces Number 1
Fireplaces Type Family Room, Gas Log
Window Features Insulated Windows
Appliance Dishwasher, Dryer, Gas Oven, Gas Range, Microwave, Refrigerator, Washer
Laundry Laundry Room, Main Level
Exterior
Exterior Feature Private Entrance, Storage
Parking Features Attached, Driveway, Garage, Garage Door Opener, Kitchen Level, Level Driveway, Parking Pad
Garage Spaces 2.0
Fence Fenced, Front Yard, Privacy, Wood
Pool None
Community Features None
Utilities Available Cable Available, Electricity Available, Water Available
Waterfront Description None
View Other
Roof Type Composition,Shingle
Street Surface Asphalt,Paved
Accessibility None
Handicap Access None
Porch Covered, Front Porch, Rear Porch, Screened
Private Pool false
Building
Lot Description Back Yard, Corner Lot, Front Yard, Landscaped, Level, Private
Story Two
Foundation Slab
Sewer Public Sewer
Water Public
Architectural Style Craftsman, Traditional
Level or Stories Two
Structure Type HardiPlank Type
New Construction No
Construction Status Resale
Schools
Elementary Schools Vaughan
Middle Schools Lost Mountain
High Schools Harrison
Others
Senior Community no
Restrictions false
Tax ID 20027002290
Special Listing Condition None
Read Less

Bought with Atlanta Communities



