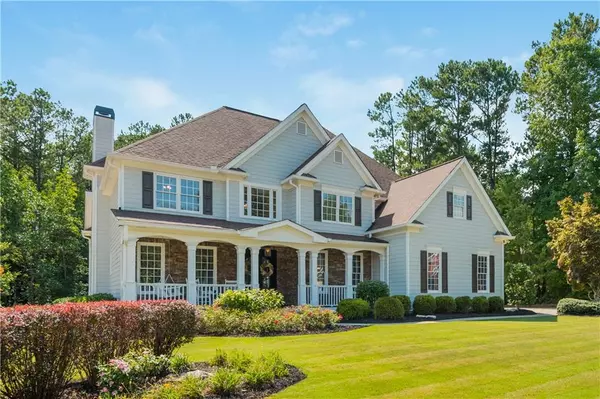For more information regarding the value of a property, please contact us for a free consultation.
161 Oakwind PT Acworth, GA 30101
Want to know what your home might be worth? Contact us for a FREE valuation!

Our team is ready to help you sell your home for the highest possible price ASAP
Key Details
Sold Price $951,200
Property Type Single Family Home
Sub Type Single Family Residence
Listing Status Sold
Purchase Type For Sale
Square Footage 5,831 sqft
Price per Sqft $163
Subdivision Bentwater
MLS Listing ID 7439959
Sold Date 10/11/24
Style Craftsman,Farmhouse,Traditional
Bedrooms 7
Full Baths 5
Half Baths 1
Construction Status Resale
HOA Fees $750
HOA Y/N Yes
Originating Board First Multiple Listing Service
Year Built 2002
Annual Tax Amount $8,226
Tax Year 2023
Lot Size 0.490 Acres
Acres 0.49
Property Description
This absolute STUNNER is primed for anyone who appreciates details! Sitting in one of the most desirable neighborhoods in Northwest Atlanta, Bentwater is packed full of amenities and features, like beautiful pools and a stunning 18 hole golf course. This home in particular has been meticulously maintained and updated since it was purchased - with some of the highlights including an incredible set of new solid iron dual-way glass front doors, brand new refinished and expanded hardwood floors, including all new hardwood stairs, fresh paint throughout, newly created bar space in the office, tons of new lighting, plumbing fixtures, re-grout/refresh in every bathroom, and new carpet! But the crowning jewel is the heated saltwater gunite pool with spa that is only 4 years old and immaculately maintained! The home is absolutely flooded with natural light on all three levels and overlooks a stunning private wooded backyard, with plenty of room to expand BEYOND the fence line. The layout of the home is a great fit for any living situation, with a bedroom and full bathroom, on the main floor, private office with double doors, large secondary bedrooms with one jack-and-jill bath and another en-suite bath (perfect for a teen suite or guest bedroom), a perfect sized owners bedroom with walk-in closets and roomy bathroom, and then an unbelievable terrace level with full bathroom, potential 7th bedroom, huge recreation area, wet bar, and plenty of storage though-out the home! Pictures hardly do it justice and really needs to be appreciated in person.
Location
State GA
County Paulding
Lake Name None
Rooms
Bedroom Description In-Law Floorplan
Other Rooms None
Basement Bath/Stubbed, Finished, Finished Bath, Full, Walk-Out Access
Main Level Bedrooms 1
Dining Room Separate Dining Room
Interior
Interior Features Bookcases, Coffered Ceiling(s), Crown Molding, Entrance Foyer 2 Story, High Ceilings 9 ft Main, High Ceilings 10 ft Main
Heating Forced Air, Natural Gas
Cooling Ceiling Fan(s), Central Air
Flooring Hardwood
Fireplaces Number 1
Fireplaces Type Family Room
Window Features Double Pane Windows
Appliance Dishwasher, Disposal, Double Oven, Gas Cooktop, Gas Oven, Microwave
Laundry Laundry Room, Upper Level
Exterior
Exterior Feature Garden, Private Yard
Parking Features Garage, Garage Faces Side, Level Driveway
Garage Spaces 3.0
Fence Back Yard
Pool Gunite, Heated, In Ground, Salt Water
Community Features Golf, Homeowners Assoc, Near Public Transport, Near Schools, Near Trails/Greenway, Park, Playground, Pool, Sidewalks, Tennis Court(s)
Utilities Available Cable Available, Electricity Available, Natural Gas Available, Sewer Available, Underground Utilities, Water Available
Waterfront Description None
View Trees/Woods
Roof Type Composition
Street Surface Asphalt
Accessibility None
Handicap Access None
Porch Deck, Front Porch, Rear Porch, Screened
Private Pool false
Building
Lot Description Back Yard, Wooded
Story Three Or More
Foundation Concrete Perimeter
Sewer Public Sewer
Water Public
Architectural Style Craftsman, Farmhouse, Traditional
Level or Stories Three Or More
Structure Type Cement Siding,Stone
New Construction No
Construction Status Resale
Schools
Elementary Schools Floyd L. Shelton
Middle Schools Sammy Mcclure Sr.
High Schools North Paulding
Others
HOA Fee Include Swim,Tennis
Senior Community no
Restrictions true
Tax ID 055868
Special Listing Condition None
Read Less

Bought with Atlanta Communities Real Estate Brokerage



