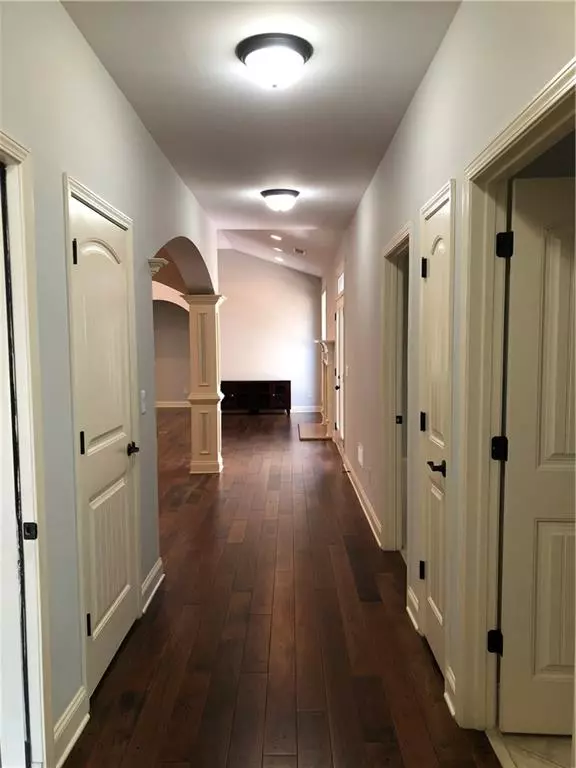For more information regarding the value of a property, please contact us for a free consultation.
218 Highland Village LN Woodstock, GA 30188
Want to know what your home might be worth? Contact us for a FREE valuation!

Our team is ready to help you sell your home for the highest possible price ASAP
Key Details
Sold Price $435,000
Property Type Single Family Home
Sub Type Single Family Residence
Listing Status Sold
Purchase Type For Sale
Square Footage 2,115 sqft
Price per Sqft $205
Subdivision Highland Village
MLS Listing ID 7432139
Sold Date 10/03/24
Style Cottage,Traditional
Bedrooms 4
Full Baths 2
Construction Status Resale
HOA Fees $300
HOA Y/N Yes
Originating Board First Multiple Listing Service
Year Built 2007
Annual Tax Amount $771
Tax Year 2023
Lot Size 3,920 Sqft
Acres 0.09
Property Description
This house has everything you need! The open floorplan has 3 bedrooms/2 baths plus a flex room on the main level and 1 bedroom/loft upstairs. The high ceilings, arched doorways, crown molding, hardwood floors, skylights, upgraded lighting and large dining room with seating for 12 are just a few of the features making this home impressive. The kitchen w/stainless steel appliances, a breakfast bar and a connecting breakfast dining area has an open view to the family room with a ventless fireplace w/gas logs & gas starter switch. This inviting family room has a high vaulted ceiling, beautiful hardwood floors, recessed lighting, a ceiling fan w/light and french doors leading to a brick/stone patio to enjoy the outdoors. The fabulous oversized master retreat boasts a gorgeous tray ceiling, plush carpet, access to the patio and an en suite with double vanity, large soaking tub, a separate tiled shower, a separate water closet and generous walk-in closet with shelving. There is even a skylight in the closet! The flex room at the front of the house can be used as a guest room, a playroom, extra den, office or storage area. There is a separate entrance via french doors in the flex room making it a perfect guest suite or this room can easily be converted to a second garage. The possibilites are limitless. The loft/bedroom upstairs is private and perfect for a teenager, a man cave or an office. The attic has plenty of storage space and even room to grow. This is a great community and only minutes to downtown Woodstock and all it has to offer with restaurants and retail. Easy access to the Outlet Mall and I-575. Don't miss this one!
Location
State GA
County Cherokee
Lake Name None
Rooms
Bedroom Description Master on Main,Roommate Floor Plan,Other
Other Rooms None
Basement None
Main Level Bedrooms 3
Dining Room Open Concept, Seats 12+
Interior
Interior Features Crown Molding, Double Vanity, Entrance Foyer, High Ceilings 10 ft Main, High Speed Internet, Recessed Lighting, Tray Ceiling(s), Walk-In Closet(s), Other
Heating Central, Forced Air, Zoned
Cooling Ceiling Fan(s), Central Air, Electric, Zoned
Flooring Carpet, Wood, Other
Fireplaces Number 1
Fireplaces Type Factory Built, Gas Log, Gas Starter, Glass Doors, Great Room, Ventless
Window Features Double Pane Windows,Skylight(s),Window Treatments
Appliance Dishwasher, Disposal, ENERGY STAR Qualified Appliances, Gas Cooktop, Gas Range, Gas Water Heater, Microwave, Refrigerator, Self Cleaning Oven, Other
Laundry Electric Dryer Hookup, Laundry Room, Main Level, Other
Exterior
Exterior Feature Courtyard, Private Yard
Parking Features Driveway, Garage, Garage Door Opener, Garage Faces Front, Kitchen Level, Level Driveway, See Remarks
Garage Spaces 1.0
Fence Back Yard, Fenced, Wood
Pool None
Community Features Homeowners Assoc, Near Schools, Near Shopping, Near Trails/Greenway, Restaurant, Sidewalks, Street Lights, Other
Utilities Available Cable Available, Electricity Available, Natural Gas Available, Phone Available, Sewer Available, Underground Utilities, Water Available
Waterfront Description None
View Other
Roof Type Composition
Street Surface Asphalt
Accessibility Accessible Doors, Accessible Hallway(s)
Handicap Access Accessible Doors, Accessible Hallway(s)
Porch Patio
Private Pool false
Building
Lot Description Back Yard, Front Yard, Landscaped, Level, Sprinklers In Front, Sprinklers In Rear
Story One and One Half
Foundation Slab
Sewer Public Sewer
Water Public
Architectural Style Cottage, Traditional
Level or Stories One and One Half
Structure Type HardiPlank Type,Stone
New Construction No
Construction Status Resale
Schools
Elementary Schools Johnston
Middle Schools Mill Creek
High Schools River Ridge
Others
HOA Fee Include Maintenance Grounds
Senior Community no
Restrictions true
Tax ID 15N16H 043
Acceptable Financing 1031 Exchange, Cash, Conventional, FHA, VA Loan
Listing Terms 1031 Exchange, Cash, Conventional, FHA, VA Loan
Special Listing Condition None
Read Less

Bought with Path & Post Real Estate



