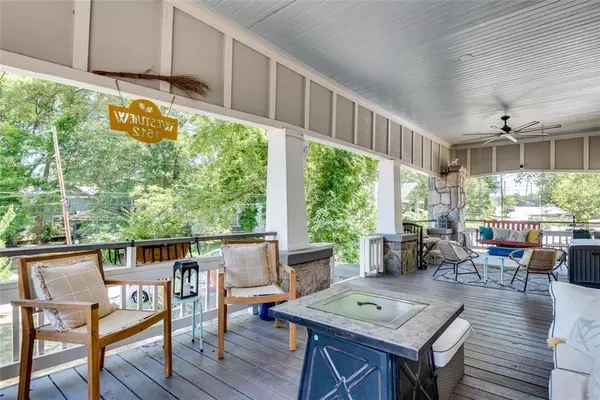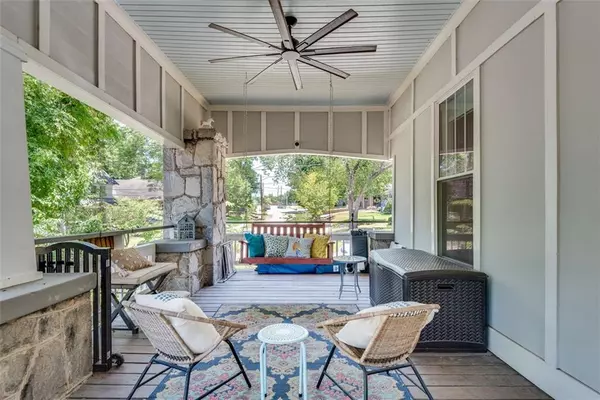For more information regarding the value of a property, please contact us for a free consultation.
1512 WESTWOOD AVE SW Atlanta, GA 30310
Want to know what your home might be worth? Contact us for a FREE valuation!

Our team is ready to help you sell your home for the highest possible price ASAP
Key Details
Sold Price $540,000
Property Type Single Family Home
Sub Type Single Family Residence
Listing Status Sold
Purchase Type For Sale
Square Footage 3,016 sqft
Price per Sqft $179
Subdivision Westview
MLS Listing ID 7411293
Sold Date 09/30/24
Style Craftsman
Bedrooms 5
Full Baths 2
Half Baths 1
Construction Status Updated/Remodeled
HOA Y/N No
Originating Board First Multiple Listing Service
Year Built 1930
Annual Tax Amount $8,505
Tax Year 2023
Lot Size 0.264 Acres
Acres 0.264
Property Description
5-bedroom, 2.5-bathroom home nestled in the vibrant Westview neighborhood. This beautiful property seamlessly combines classic charm with modern amenities, offering an open-concept living space perfect for today's lifestyle.
As you approach, you'll be greeted by a large, inviting front porch, perfect for relaxing with a cup of coffee or entertaining guests. Step inside to discover a spacious, light-filled living area that flows effortlessly into the dining and kitchen spaces. The open-concept design ensures a warm and welcoming atmosphere.
The chef's kitchen is a highlight, featuring modern appliances, ample cabinetry, and a walk-in pantry providing plenty of storage space. The layout is designed to inspire your culinary creativity and make meal preparation a breeze.
With five generously sized bedrooms, there's plenty of room for everyone to have their own private retreat. The owner's suite boasts an en-suite spa-like bathroom for added convenience and luxury. The additional 1.5 baths are thoughtfully designed to accommodate the needs of a busy household.
Flex spaces throughout the home offer versatility to suit your lifestyle. Whether you need a home office, playroom, or fitness area, you'll find the perfect spot to meet your needs.
The fenced backyard is a private oasis, providing a safe space for kids and pets to play, or for you to unwind after a long day. Off-street parking adds to the convenience, making city living a breeze.
Location is key, this home is ideally situated near the Beltline, offering easy access to trails, parks, and green spaces. You'll also find a variety of retail options and restaurants nearby, ensuring you're never far from the best that Atlanta has to offer.
Location
State GA
County Fulton
Lake Name None
Rooms
Bedroom Description Master on Main
Other Rooms None
Basement None
Main Level Bedrooms 2
Dining Room Open Concept
Interior
Interior Features High Ceilings 9 ft Main
Heating Central
Cooling Ceiling Fan(s), Central Air
Flooring Ceramic Tile, Hardwood
Fireplaces Number 1
Fireplaces Type Brick, Decorative, Double Sided
Window Features None
Appliance Dishwasher, Refrigerator, Gas Range
Laundry Main Level
Exterior
Exterior Feature Other
Parking Features Driveway
Fence Back Yard
Pool None
Community Features Near Beltline
Utilities Available Electricity Available, Natural Gas Available, Sewer Available, Water Available
Waterfront Description None
View Other
Roof Type Composition
Street Surface Asphalt
Accessibility None
Handicap Access None
Porch Covered, Front Porch, Rear Porch
Total Parking Spaces 4
Private Pool false
Building
Lot Description Back Yard
Story Two
Foundation Pillar/Post/Pier
Sewer Public Sewer
Water Public
Architectural Style Craftsman
Level or Stories Two
Structure Type Cement Siding
New Construction No
Construction Status Updated/Remodeled
Schools
Elementary Schools Tuskegee Airman Global Academy
Middle Schools Herman J. Russell West End Academy
High Schools Booker T. Washington
Others
Senior Community no
Restrictions false
Tax ID 14 013900010418
Special Listing Condition None
Read Less

Bought with Neighborhood Assistance Corp.



