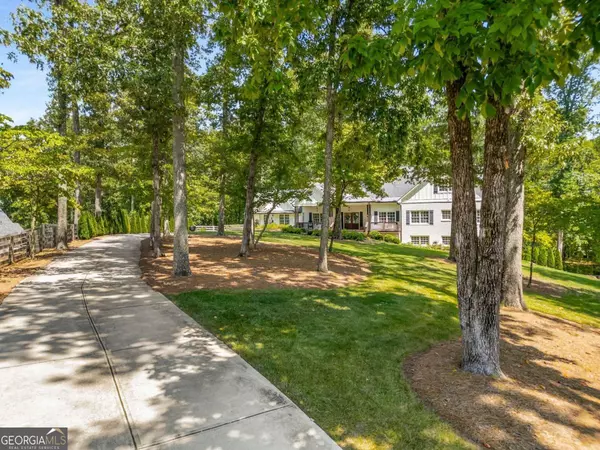For more information regarding the value of a property, please contact us for a free consultation.
112 Gardenia Woodstock, GA 30188
Want to know what your home might be worth? Contact us for a FREE valuation!

Our team is ready to help you sell your home for the highest possible price ASAP
Key Details
Sold Price $1,151,000
Property Type Single Family Home
Sub Type Single Family Residence
Listing Status Sold
Purchase Type For Sale
Square Footage 4,899 sqft
Price per Sqft $234
Subdivision Vaughn Estates
MLS Listing ID 10366900
Sold Date 10/02/24
Style Brick 4 Side,Country/Rustic,Traditional
Bedrooms 5
Full Baths 4
Half Baths 1
HOA Fees $650
HOA Y/N Yes
Originating Board Georgia MLS 2
Year Built 1969
Annual Tax Amount $9,373
Tax Year 2023
Lot Size 2.100 Acres
Acres 2.1
Lot Dimensions 2.1
Property Description
Welcome home to this meticulously maintained 4 sided brick retreat on a private 2.1 acre lot in Vaughn Estates. This original home to the neighborhood has been completely remodeled in 2019 to the studs with custom high-end finishes throughout. Enjoy privacy on your covered front porch as this home is nestled off the street. One level living at its finest with the main bedrooms, office, laundry room and garage all on the main floor! The main floor boasts soaring ceilings, a stunning kitchen with a huge walk in pantry, custom storage, fireside living room and office/playroom. The huge back deck features an open area for grilling and a covered area for relaxing all year long. The second floor upstairs is an amazing oversized retreat with a bedroom and living space along with a full bath and extra storage! The finished basement provides so much extra living space with a guest room, full bath, living room, game/flex space as well as plenty of unfinished space for storage/workshop. This tranquil & fully fenced private backyard offers gardens, a covered back porch and a fire pit space with a private wooded view. This home is truly stunning, completely move in ready and such a peaceful retreat.
Location
State GA
County Cherokee
Rooms
Basement Exterior Entry, Finished, Full, Interior Entry
Dining Room Seats 12+
Interior
Interior Features Double Vanity, High Ceilings, Master On Main Level, Walk-In Closet(s)
Heating Natural Gas
Cooling Central Air
Flooring Hardwood
Fireplaces Number 2
Fireplaces Type Family Room, Living Room
Fireplace Yes
Appliance Dishwasher, Disposal, Double Oven, Microwave, Refrigerator
Laundry Other
Exterior
Exterior Feature Garden
Parking Features Garage, Kitchen Level
Garage Spaces 2.0
Fence Back Yard
Community Features None
Utilities Available Cable Available, Electricity Available, Natural Gas Available, Underground Utilities, Water Available
Waterfront Description No Dock Or Boathouse
View Y/N No
Roof Type Composition
Total Parking Spaces 2
Garage Yes
Private Pool No
Building
Lot Description Level, Private
Faces GPS Friendly
Foundation Slab
Sewer Septic Tank
Water Public
Structure Type Brick
New Construction No
Schools
Elementary Schools Hickory Flat
Middle Schools Dean Rusk
High Schools Sequoyah
Others
HOA Fee Include Other
Tax ID 15N28G 014
Security Features Smoke Detector(s)
Special Listing Condition Resale
Read Less

© 2025 Georgia Multiple Listing Service. All Rights Reserved.



