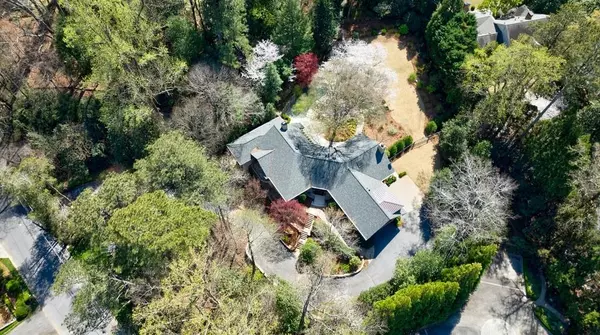For more information regarding the value of a property, please contact us for a free consultation.
3040 Andrews DR NW Atlanta, GA 30305
Want to know what your home might be worth? Contact us for a FREE valuation!

Our team is ready to help you sell your home for the highest possible price ASAP
Key Details
Sold Price $1,825,000
Property Type Single Family Home
Sub Type Single Family Residence
Listing Status Sold
Purchase Type For Sale
Square Footage 4,093 sqft
Price per Sqft $445
Subdivision Buckhead
MLS Listing ID 7374242
Sold Date 09/24/24
Style European
Bedrooms 4
Full Baths 3
Half Baths 1
Construction Status Resale
HOA Y/N No
Originating Board First Multiple Listing Service
Year Built 1993
Annual Tax Amount $23,351
Tax Year 2023
Lot Size 1.200 Acres
Acres 1.2
Property Description
Truly private setting on the revered and coveted Andrews Drive with the prettiest level backyard oasis. Bring your builder to renovate this special home or start with a new build! Entrance foyer leads to dramatic oversized living room with vaulted ceiling and fireplace. Spacious kitchen has granite countertops, stainless steel appliances and looks out onto the picturesque backyard with beautiful mature landscaping, pool and covered gazebo. Spacious primary suite with private balcony, separate sitting room with fireplace, could also be used as an office. Luxurious bath with dual vanities, separate tub and shower with two walk-in closets. Upper level staircase leads to one bedroom and full bath. Finished basement is complete with recreation room with fireplace, wet bar, wine storage, 2 bedrooms, kitchenette, separate laundry and full bath, ideal for au-pair suite! The property has the best of both worlds, very tranquil and private but is also in the heart of Buckhead, truly as must see!
Location
State GA
County Fulton
Lake Name None
Rooms
Bedroom Description Master on Main,Oversized Master
Other Rooms Gazebo
Basement Exterior Entry, Finished, Finished Bath, Interior Entry
Main Level Bedrooms 1
Dining Room Open Concept
Interior
Interior Features Bookcases, Coffered Ceiling(s), Entrance Foyer, Walk-In Closet(s)
Heating Natural Gas
Cooling Zoned
Flooring Ceramic Tile, Hardwood
Fireplaces Number 4
Fireplaces Type Basement, Living Room, Master Bedroom
Window Features None
Appliance Dishwasher, Double Oven, Gas Cooktop, Gas Range, Refrigerator
Laundry Laundry Room, Main Level
Exterior
Exterior Feature Garden, Other
Parking Features Attached, Garage
Garage Spaces 2.0
Fence Back Yard
Pool In Ground
Community Features Homeowners Assoc, Near Public Transport, Near Shopping, Public Transportation, Restaurant
Utilities Available Cable Available, Electricity Available, Natural Gas Available, Phone Available, Sewer Available, Water Available
Waterfront Description None
View Trees/Woods
Roof Type Composition
Street Surface Paved
Accessibility None
Handicap Access None
Porch Patio
Private Pool false
Building
Lot Description Back Yard, Landscaped, Level
Story One and One Half
Foundation Concrete Perimeter
Sewer Public Sewer
Water Public
Architectural Style European
Level or Stories One and One Half
Structure Type Stucco
New Construction No
Construction Status Resale
Schools
Elementary Schools Morris Brandon
Middle Schools Willis A. Sutton
High Schools North Atlanta
Others
Senior Community no
Restrictions false
Tax ID 17 011400050374
Special Listing Condition None
Read Less

Bought with Dorsey Alston Realtors



