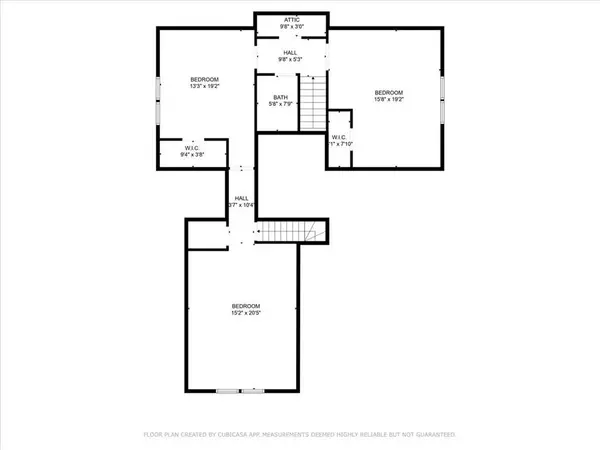For more information regarding the value of a property, please contact us for a free consultation.
29 Makers WAY Dawsonville, GA 30534
Want to know what your home might be worth? Contact us for a FREE valuation!

Our team is ready to help you sell your home for the highest possible price ASAP
Key Details
Sold Price $460,000
Property Type Single Family Home
Sub Type Single Family Residence
Listing Status Sold
Purchase Type For Sale
Square Footage 2,329 sqft
Price per Sqft $197
Subdivision Crawford Falls
MLS Listing ID 7423343
Sold Date 09/23/24
Style Country,Craftsman
Bedrooms 4
Full Baths 2
Half Baths 1
Construction Status Resale
HOA Fees $350
HOA Y/N Yes
Originating Board First Multiple Listing Service
Year Built 2014
Annual Tax Amount $3,563
Tax Year 2023
Lot Size 0.590 Acres
Acres 0.59
Property Description
This luxurious home in the Crawford Falls subdivision stands out with its curb appeal, spacious floor plan and modern amenities. Boasting granite countertops, stainless steel appliances, and upgraded kitchen cabinets, it offers both functionality and style. Enjoy the convenience of a saltwater pool, tennis courts, and clubhouse, perfect for recreation and community engagement with low HOA fees. Located with easy access to major highways, shopping, and UNG, this home provides a perfect blend of serene suburban living and urban accessibility in Dawsonville and Dahlonega. Additionally, the property includes a spacious shed and the option to retain a well-maintained chicken coop; if keeping chickens is for you. Potential rental income with additional entrance to the upstairs living area from the garage. Come see what we have to offer!
Location
State GA
County Lumpkin
Lake Name None
Rooms
Bedroom Description Master on Main
Other Rooms Shed(s), Other
Basement None
Main Level Bedrooms 1
Dining Room Open Concept
Interior
Interior Features Crown Molding, High Ceilings 9 ft Main, High Ceilings 9 ft Upper, Walk-In Closet(s)
Heating Central
Cooling Central Air
Flooring Carpet, Ceramic Tile, Hardwood
Fireplaces Type None
Window Features Insulated Windows
Appliance Dishwasher, Disposal, Dryer, Electric Oven, Electric Range, Microwave, Refrigerator, Self Cleaning Oven, Washer
Laundry Main Level
Exterior
Exterior Feature Awning(s), Balcony, Private Yard, Rain Gutters, Storage
Parking Features Carport, Garage, Garage Door Opener, Garage Faces Side
Garage Spaces 2.0
Fence Back Yard, Fenced, Privacy, Wood
Pool None
Community Features Clubhouse, Homeowners Assoc, Near Shopping, Playground, Pool, Tennis Court(s)
Utilities Available Cable Available, Electricity Available, Phone Available
Waterfront Description None
View Rural, Trees/Woods, Water
Roof Type Composition
Street Surface Asphalt
Accessibility None
Handicap Access None
Porch Covered, Deck, Patio
Private Pool false
Building
Lot Description Back Yard, Cul-De-Sac, Level, Private
Story Two
Foundation Slab
Sewer Septic Tank
Water Public
Architectural Style Country, Craftsman
Level or Stories Two
Structure Type Cement Siding
New Construction No
Construction Status Resale
Schools
Elementary Schools Blackburn
Middle Schools Lumpkin County
High Schools Lumpkin County
Others
HOA Fee Include Swim,Tennis,Trash
Senior Community no
Restrictions false
Tax ID 022 237
Acceptable Financing Cash, Conventional, VA Loan
Listing Terms Cash, Conventional, VA Loan
Special Listing Condition None
Read Less

Bought with Chestatee Real Estate, LLC.



