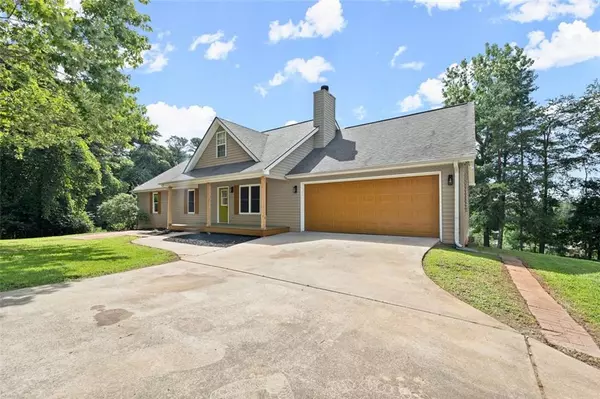For more information regarding the value of a property, please contact us for a free consultation.
2985 MANOR RDG Gainesville, GA 30506
Want to know what your home might be worth? Contact us for a FREE valuation!

Our team is ready to help you sell your home for the highest possible price ASAP
Key Details
Sold Price $400,000
Property Type Single Family Home
Sub Type Single Family Residence
Listing Status Sold
Purchase Type For Sale
Square Footage 1,780 sqft
Price per Sqft $224
Subdivision Manor Ridge
MLS Listing ID 7434334
Sold Date 09/16/24
Style Ranch
Bedrooms 3
Full Baths 2
Construction Status Updated/Remodeled
HOA Y/N No
Originating Board First Multiple Listing Service
Year Built 2000
Annual Tax Amount $2,983
Tax Year 2023
Lot Size 0.581 Acres
Acres 0.581
Property Description
Welcome home to your new fully renovated 3 bed 2 bath home. Walking in the front door of this home you are welcomed to a large and open living room with cathedral ceilings. Stepping out of the living room you will find your self in the kitchen area. The kitchen offering brand new appliances, granite countertops, cabinets, and tons of natural light from your sliding exterior door to your back porch perfectly convenient for grilling. Leaving the kitchen is your laundry area with enough storage and shelving for your laundry needs. Adjacent to the laundry room is your two car garage covered with beautiful 2 step epoxy. Included in your garage is a storage room. In the hallway you will find 3 bedrooms, 2 closets, 1 basement door and 1 bathroom. Walking into the master bedroom you are once again welcomed to large cathedral ceilings. Offered in the oversized master bedroom is a large closet with wrap around shelving. Making your way to master bathroom you are offered with a beautiful 72" double vanity, joined by a 72" mirror, shelving, and a small window that lets in just the right amount of light. Making your way to the basement you will find a 1780+/- sqft unfinished basement. Offered with a single car garage, rough in plumbing, 220 volt outlet and an exterior door. This home will not last long come see today.
Location
State GA
County Hall
Lake Name Lanier
Rooms
Bedroom Description Master on Main,Oversized Master
Other Rooms None
Basement Unfinished
Main Level Bedrooms 3
Dining Room Great Room
Interior
Interior Features Cathedral Ceiling(s), Double Vanity
Heating Central
Cooling Central Air
Fireplaces Number 1
Fireplaces Type Brick
Window Features Double Pane Windows
Appliance Dishwasher, Electric Cooktop, Electric Water Heater, Electric Oven, Refrigerator, Microwave
Laundry Main Level
Exterior
Exterior Feature None
Parking Features Garage Door Opener, Carport
Fence Fenced, Privacy
Pool None
Community Features None
Utilities Available Electricity Available
Waterfront Description None
Roof Type Composition
Street Surface Concrete
Accessibility None
Handicap Access None
Porch None
Total Parking Spaces 2
Private Pool false
Building
Lot Description Back Yard
Story Two
Foundation Concrete Perimeter
Sewer Septic Tank
Water Public
Architectural Style Ranch
Level or Stories Two
Structure Type Vinyl Siding
New Construction No
Construction Status Updated/Remodeled
Schools
Elementary Schools Sardis
Middle Schools Chestatee
High Schools Chestatee
Others
Senior Community no
Restrictions false
Tax ID 10047A000091
Special Listing Condition None
Read Less

Bought with Sugar Hill Realty



