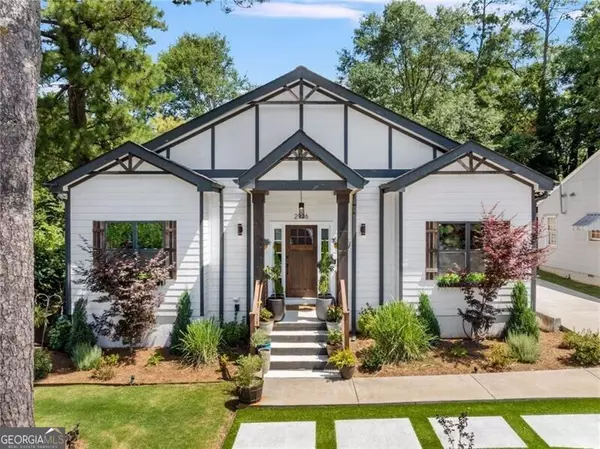For more information regarding the value of a property, please contact us for a free consultation.
2936 Glenwood Atlanta, GA 30317
Want to know what your home might be worth? Contact us for a FREE valuation!

Our team is ready to help you sell your home for the highest possible price ASAP
Key Details
Sold Price $649,000
Property Type Single Family Home
Sub Type Single Family Residence
Listing Status Sold
Purchase Type For Sale
Square Footage 2,526 sqft
Price per Sqft $256
Subdivision East Lake
MLS Listing ID 10333679
Sold Date 09/12/24
Style Traditional
Bedrooms 4
Full Baths 3
Half Baths 1
HOA Y/N Yes
Originating Board Georgia MLS 2
Year Built 2019
Annual Tax Amount $6,399
Tax Year 2023
Lot Size 8,712 Sqft
Acres 0.2
Lot Dimensions 8712
Property Description
A sexy oasis in East Lake made for entertaining! Everything you are looking for in your new home is here! Entering the home one immediately notices the fantastic open floor plan with the 10ft high ceilings with wooden beams. The oversized, but cozy, living area flows has an abundance of natural light and beautiful details. The kitchen features a new gas range, stainless steel appliances, endless counter space, and a large kitchen island with seating. The large dining area flows into the kitchen and living area which provides for a seamless entertainment space. The powder room for guests is located just down the hallway. Moving down the hall is ensuite guest bedroom, currently used as the gym, this bedroom has a spacious closet with generously sized full bath! Across the hallway is two great sized bedrooms with a shared bath and both bedrooms rooms have ample closets. All the bedrooms have high ceilings! The primary suite, at the back of the home, is absolutely fabulous with a large bedroom, abundance natural light, newly renovated spa-like bathroom, and generous closet space. Further down the hallway, is the storage closet and the laundry room. At the end of the hallway is the entrance to the outdoor space. The wooden deck just outside the door is great for outdoor entertaining, but leads to the newly astroturfed backyard with a chicken coop ready for 4 chickens, grilling space, and play area! Around the corner, and completely private, is the hot tub for those (hopefully) cold winter nights with amazing outdoor shower.
Location
State GA
County Dekalb
Rooms
Basement Crawl Space
Interior
Interior Features Beamed Ceilings, Master On Main Level, Walk-In Closet(s)
Heating Central
Cooling Central Air
Flooring Hardwood
Fireplace No
Appliance Dishwasher, Disposal, Dryer, Gas Water Heater, Microwave, Refrigerator
Laundry In Hall
Exterior
Parking Features Parking Pad
Fence Back Yard
Community Features None
Utilities Available Cable Available, Electricity Available, High Speed Internet, Natural Gas Available, Phone Available, Sewer Available, Underground Utilities, Water Available
View Y/N Yes
View City
Roof Type Composition
Garage No
Private Pool No
Building
Lot Description Level
Faces Use GPS, pull in the driveway there is a turn around in the front
Foundation Pillar/Post/Pier
Sewer Public Sewer
Water Public
Structure Type Wood Siding
New Construction No
Schools
Elementary Schools Toomer
Middle Schools King
High Schools Mh Jackson Jr
Others
HOA Fee Include Other
Tax ID 15 182 02 174
Special Listing Condition Resale
Read Less

© 2025 Georgia Multiple Listing Service. All Rights Reserved.



