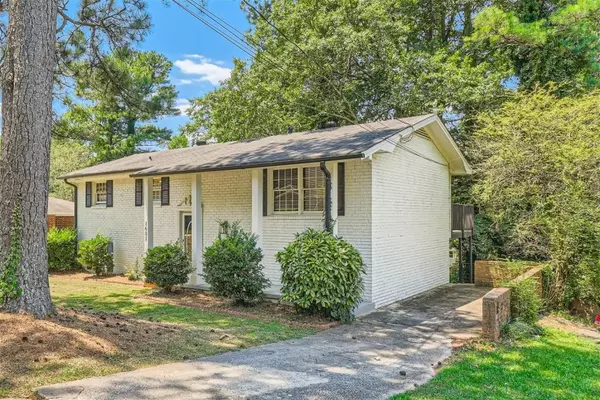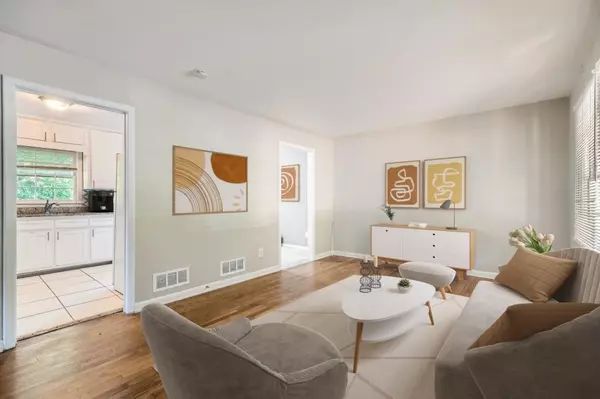For more information regarding the value of a property, please contact us for a free consultation.
1681 Atherton CIR Decatur, GA 30035
Want to know what your home might be worth? Contact us for a FREE valuation!

Our team is ready to help you sell your home for the highest possible price ASAP
Key Details
Sold Price $260,000
Property Type Single Family Home
Sub Type Single Family Residence
Listing Status Sold
Purchase Type For Sale
Square Footage 2,527 sqft
Price per Sqft $102
Subdivision Glenwood Estates
MLS Listing ID 7413470
Sold Date 09/04/24
Style Traditional
Bedrooms 6
Full Baths 2
Construction Status Resale
HOA Y/N No
Originating Board First Multiple Listing Service
Year Built 1965
Annual Tax Amount $1,748
Tax Year 2022
Lot Size 0.300 Acres
Acres 0.3
Property Description
This updated home is ideal for the savvy house-hacker, CoLiving investor, or owner-occupant looking for the versatility of a flexible floor plan comprising 6 bedrooms. The home has been recently upgraded. For the investment-minded, this home can generate $4,700+ per month rent and a 10% cap rate as a PadSplit/Co-Living investment.. This home's distinctive layout offers a plethora of choices. In need of multiple work-from-home spaces? How about a dedicated gym, a media room, or extra rooms for guests? This property has got you covered. Alternatively, for the savvy owner-occupant, move in and let your roommates pay your mortgage and start building wealth from day one.
Location
State GA
County Dekalb
Lake Name None
Rooms
Bedroom Description Roommate Floor Plan
Other Rooms None
Basement None
Main Level Bedrooms 3
Dining Room Separate Dining Room
Interior
Interior Features Other
Heating Forced Air, Natural Gas
Cooling Central Air
Flooring Hardwood
Fireplaces Type None
Window Features None
Appliance Dishwasher, Dryer, Electric Cooktop, Gas Oven, Microwave, Washer
Laundry Common Area, Lower Level
Exterior
Exterior Feature Rain Gutters, Rear Stairs
Parking Features Driveway, Level Driveway
Fence Back Yard, Chain Link
Pool None
Community Features Near Public Transport, Near Schools, Public Transportation, Restaurant
Utilities Available Electricity Available, Natural Gas Available, Sewer Available, Water Available
Waterfront Description None
View Other
Roof Type Composition,Shingle
Street Surface Asphalt,Paved
Accessibility None
Handicap Access None
Porch Deck, Front Porch, Patio
Private Pool false
Building
Lot Description Back Yard, Front Yard, Level, Sloped
Story Multi/Split
Foundation Block
Sewer Public Sewer
Water Public
Architectural Style Traditional
Level or Stories Multi/Split
Structure Type Brick 3 Sides,Brick Front,Concrete
New Construction No
Construction Status Resale
Schools
Elementary Schools Snapfinger
Middle Schools Columbia - Dekalb
High Schools Columbia
Others
Senior Community no
Restrictions false
Tax ID 15 189 05 019
Ownership Fee Simple
Acceptable Financing Cash, Conventional
Listing Terms Cash, Conventional
Financing no
Special Listing Condition None
Read Less

Bought with Homesmart Realty Partners



