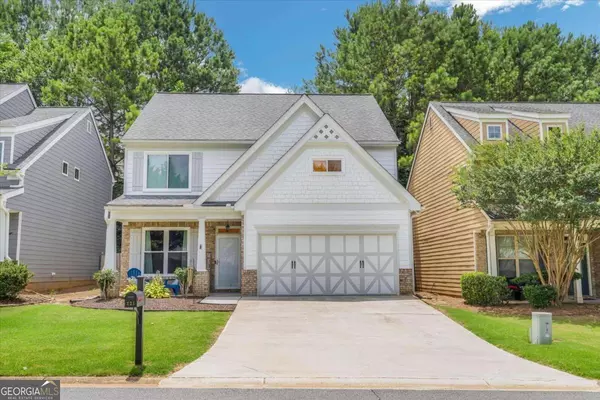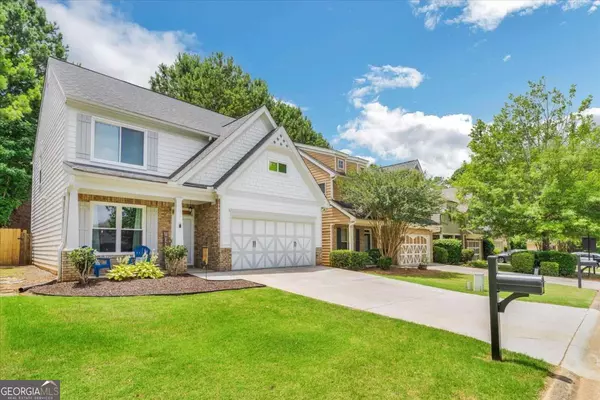For more information regarding the value of a property, please contact us for a free consultation.
121 Kingland Woodstock, GA 30189
Want to know what your home might be worth? Contact us for a FREE valuation!

Our team is ready to help you sell your home for the highest possible price ASAP
Key Details
Sold Price $425,000
Property Type Single Family Home
Sub Type Single Family Residence
Listing Status Sold
Purchase Type For Sale
Square Footage 2,206 sqft
Price per Sqft $192
Subdivision Belmont Trace
MLS Listing ID 10322299
Sold Date 09/09/24
Style Craftsman,Traditional
Bedrooms 4
Full Baths 2
Half Baths 1
HOA Fees $560
HOA Y/N Yes
Originating Board Georgia MLS 2
Year Built 2006
Annual Tax Amount $4,035
Tax Year 2023
Lot Size 3,920 Sqft
Acres 0.09
Lot Dimensions 3920.4
Property Description
Welcome to your dream home! Built in 2006 and meticulously remodeled to perfection, this 4-bedroom, 2.5-bathroom gem in Belmont Trace offers modern comfort with a touch of elegance. Step onto the covered front porch and enjoy the stepless entry into the main level and kitchen. The spacious, open floorplan is perfect for family living and entertaining. The back cement patio, adorned with bistro lighting, provides a lovely, low-maintenance space for gatherings. The extra large family room can accommodate any gathering or make your options endless. Centered by a gas fireplace and two ceiling fans, this space surely will delight. The updated kitchen has two tone cabinets, a farmhouse sink, lovely open shelving and comes with a brand new kitchen fridge. The half bathroom on the main level is adorned by bead board wall accents, new toilet and new paint. The spacious dining room is just off the kitchen and can fit almost any size table. Upstairs you will find 4 spacious bedrooms, each with its own character and uniqueness. Energy efficiency is a key feature of this home, with new high-efficiency windows and a sliding back door ensuring energy savings. LED lights throughout the house, including smart LED lights controllable via Alexa and phone app, enhance convenience and efficiency. Enjoy smart temperature sensors for remote control on each floor and ceiling fans in every room, all controllable via remote or phone app. Every room has been thoughtfully remodeled with unique personal touches. Bathrooms feature new flooring and tile, and the primary bedroom boasts a full walk-in closet with an 8-sliding drawer wardrobe. State-of-the-art systems include new HVAC system upgrades, including a 1.5-ton downstairs AC unit and a 2-ton upstairs Carrier AC unit, along with new Carrier furnaces for both levels, ensuring year-round comfort. The kitchen includes a brand new fridge (installed in Feb 2024) and a Samsung washer and dryer stack in the laundry room, both staying with the home. The newly painted garage is so pristine, you could eat off the floor. Belmont Trace offers community amenities such as a swimming pool with a covered picnic pavilion. Located in the heart of Woodstock, Georgia, this home is a short drive to a variety of attractions and conveniences. Enjoy easy access to local shopping centers and a diverse selection of dining options. Lake Allatoona, with its boat docks and recreational facilities, is just a quick drive away, perfect for boating and outdoor enthusiasts. Benefit from top-rated Cherokee County Schools and lower county home taxes. Don't miss the opportunity to own this beautifully remodeled, smart, and energy-efficient home in one of Woodstock's most desirable communities. Schedule your tour today and make this dream home yours!
Location
State GA
County Cherokee
Rooms
Basement None
Dining Room Seats 12+
Interior
Interior Features Tray Ceiling(s), Walk-In Closet(s)
Heating Central, Forced Air, Zoned
Cooling Ceiling Fan(s), Central Air, Zoned
Flooring Carpet, Hardwood, Tile
Fireplaces Number 1
Fireplaces Type Family Room, Gas Log, Gas Starter
Fireplace Yes
Appliance Dishwasher, Disposal, Dryer, Gas Water Heater, Microwave, Refrigerator, Washer
Laundry Upper Level
Exterior
Parking Features Attached, Garage, Garage Door Opener, Kitchen Level
Garage Spaces 2.0
Fence Back Yard, Fenced, Privacy, Wood
Community Features Pool, Street Lights, Walk To Schools, Near Shopping
Utilities Available Cable Available, Electricity Available, High Speed Internet, Natural Gas Available, Phone Available, Sewer Available, Underground Utilities, Water Available
Waterfront Description No Dock Or Boathouse
View Y/N No
Roof Type Composition
Total Parking Spaces 2
Garage Yes
Private Pool No
Building
Lot Description Level
Faces I-575 N to Exit 8 Towne Lake Pkwy, turn left off exit. Bear left to continue on Eagle Dr. Right on Bells Ferry Rd. Left on Kingland St. Home on left.
Foundation Slab
Sewer Public Sewer
Water Public
Structure Type Brick,Concrete
New Construction No
Schools
Elementary Schools Boston
Middle Schools Booth
High Schools Etowah
Others
HOA Fee Include Swimming
Tax ID 15N04K 055
Security Features Carbon Monoxide Detector(s),Smoke Detector(s)
Acceptable Financing 1031 Exchange, Cash, Conventional, FHA, VA Loan
Listing Terms 1031 Exchange, Cash, Conventional, FHA, VA Loan
Special Listing Condition Resale
Read Less

© 2025 Georgia Multiple Listing Service. All Rights Reserved.



