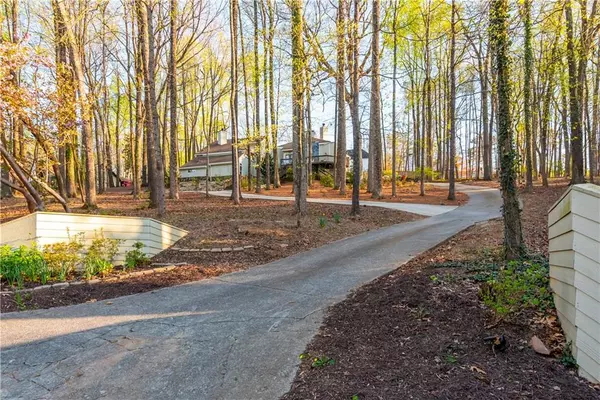For more information regarding the value of a property, please contact us for a free consultation.
673 Colston RD SW Marietta, GA 30064
Want to know what your home might be worth? Contact us for a FREE valuation!

Our team is ready to help you sell your home for the highest possible price ASAP
Key Details
Sold Price $711,000
Property Type Single Family Home
Sub Type Single Family Residence
Listing Status Sold
Purchase Type For Sale
Square Footage 5,786 sqft
Price per Sqft $122
Subdivision Whitlock Heights
MLS Listing ID 7387103
Sold Date 09/04/24
Style Contemporary
Bedrooms 6
Full Baths 5
Half Baths 1
Construction Status Resale
HOA Y/N No
Originating Board First Multiple Listing Service
Year Built 1979
Annual Tax Amount $1,376
Tax Year 2023
Lot Size 1.490 Acres
Acres 1.49
Property Description
This stunning contemporary home sits on one of the best streets in one of the most desirable neighborhoods in Downtown Marietta, Whitlock Heights. Custom built and designed in 1979 for an influential physician and their family, this incredible property is flooded with light and utilizes many of Frank Lloyd Wright's design concepts. In particular the architectural use of compression and expansion which creates the dynamic mix of open and private spaces. This landmark property sits nestled back on a huge full acre and a half lot, surrounded by trees, offering a variety of outdoor spaces to enjoy privately or with friends and family. It is truly a one of a kind home just waiting for it's next visionary owner. The compelling layout begins with a huge and airy main living and dining space, floor to ceiling stone double sided fireplace, tons of natural light, private sitting nook with built-in bar, and outdoor access to two decks, and the backyard. Behind the dining room is a very large eat-in kitchen with keeping room, covered porch, spacious laundry room, and pantry space. Leaving this space you work your way into the more private spaces, with 3 full bedrooms and 2 full bathrooms just down from the keeping room. In the other direction, just up from the keeping room, is an additional bedroom and bathroom perfect for a home office or guest suite, leads on to the top floor which is entirely reserved for the primary owners suite. The impressive owner's suite boasts more soaring ceilings, walk in closet, a huge bathroom with double shower heads, separate soaking tub, double vanities, and it's own private balcony gently overlooking the front of the property. Last but not least, on the terrace level, there is a full in-law suite complete with kitchenette, private entrance, full bath, and flexible living and sleeping areas. If you don't need an additional suite, this space is also perfect for a large game room, entertainment space, workshop extension, or home office. The garage is easily accessible from both the main living spaces, and the terrace level spaces. This home is anything but your traditional 4 bed 2 bath home with a door. This home is a living piece of architecture and calls to those who don't fit a traditional mold and want an organic space to live and evolve, along with the property.
Location
State GA
County Cobb
Lake Name None
Rooms
Bedroom Description In-Law Floorplan,Oversized Master,Split Bedroom Plan
Other Rooms None
Basement Daylight, Exterior Entry, Finished, Finished Bath, Full, Walk-Out Access
Main Level Bedrooms 3
Dining Room Open Concept, Seats 12+
Interior
Interior Features Beamed Ceilings, Cathedral Ceiling(s), Central Vacuum, Entrance Foyer, High Ceilings 10 ft Main, Walk-In Closet(s), Wet Bar
Heating Central, Forced Air
Cooling Central Air
Flooring Carpet, Wood
Fireplaces Number 2
Fireplaces Type Basement, Double Sided, Family Room, Living Room, Stone
Window Features Skylight(s),Wood Frames
Appliance Dishwasher, Disposal
Laundry Laundry Room, Main Level
Exterior
Exterior Feature Balcony, Garden, Private Entrance
Parking Features Driveway, Garage, Garage Door Opener, Garage Faces Side
Garage Spaces 2.0
Fence Back Yard, Privacy, Wood
Pool None
Community Features None
Utilities Available Cable Available, Electricity Available, Natural Gas Available, Underground Utilities, Water Available
Waterfront Description None
View Trees/Woods
Roof Type Composition
Street Surface Asphalt
Accessibility None
Handicap Access None
Porch Covered, Deck, Front Porch, Patio, Rooftop, Side Porch
Total Parking Spaces 6
Private Pool false
Building
Lot Description Back Yard, Front Yard, Wooded
Story Three Or More
Foundation Concrete Perimeter
Sewer Public Sewer
Water Public
Architectural Style Contemporary
Level or Stories Three Or More
Structure Type Cement Siding,Stone
New Construction No
Construction Status Resale
Schools
Elementary Schools Hickory Hills
Middle Schools Marietta
High Schools Marietta
Others
Senior Community no
Restrictions false
Tax ID 17007000440
Special Listing Condition None
Read Less

Bought with Real Broker, LLC.



