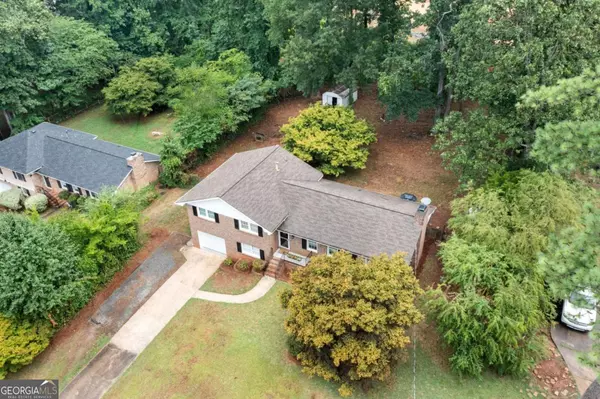For more information regarding the value of a property, please contact us for a free consultation.
1394 Oakmont Acworth, GA 30102
Want to know what your home might be worth? Contact us for a FREE valuation!

Our team is ready to help you sell your home for the highest possible price ASAP
Key Details
Sold Price $355,000
Property Type Single Family Home
Sub Type Single Family Residence
Listing Status Sold
Purchase Type For Sale
Square Footage 1,580 sqft
Price per Sqft $224
Subdivision Tyson Estates
MLS Listing ID 10341564
Sold Date 08/30/24
Style Brick 4 Side,Traditional
Bedrooms 4
Full Baths 2
HOA Y/N No
Originating Board Georgia MLS 2
Year Built 1971
Annual Tax Amount $3,480
Tax Year 2023
Lot Size 0.493 Acres
Acres 0.493
Lot Dimensions 21475.08
Property Description
Welcome to 1394 Oakmont Drive, a charming split-level home nestled conveniently between Woodstock, Acworth, and Kennesaw, offering easy access to I-75 and I-575. This delightful 4-bedroom, 2-bathroom residence exudes warmth and character, featuring a four-sided brick exterior adorned with wooden shutters and side yard gates that open to a spacious private backyard. The outdoor space is enchantingly landscaped with mature hardwoods, including picturesque Japanese Maples and a lovely patio for relaxation. Step inside to discover a well-appointed kitchen boasting stainless steel appliances, solid surface counters, and a convenient layout that seamlessly connects to the generously sized living areas. The eat-in kitchen area is thoughtfully designed with a closet pantry and a cozy coffee bar offering extra storage, while providing captivating views of the backyard. The inviting great room impresses with a large brick hearth, gas log fireplace, painted paneled walls, and ceiling beams, creating a cozy ambiance. French doors lead to the back patio on one side, while a wall of windows with a plant shelf brings in natural light and ample space for vibrant greenery on the other. Additionally, a versatile front room can serve as an additional living space or a spacious dining room. Heading upstairs, you'll find a hall bath, 2 guest bedrooms (one currently set up as an office with a built-in counter), and the primary bedroom with its private en-suite bathroom. On the lower level, the 4th guest bedroom boasts a large closet and double windows that flood the room with natural light. The basement area houses the washer & dryer, as well as a practical workbench for various projects. This home offers a perfect blend of comfort, style, and functionality, making it an ideal retreat for those seeking a peaceful and inviting living space. Seller is motivated and is offering a $2500 flooring allowance.
Location
State GA
County Cherokee
Rooms
Basement Concrete, Daylight, Exterior Entry, Interior Entry, Partial
Dining Room Separate Room
Interior
Interior Features Beamed Ceilings, Tile Bath
Heating Central, Heat Pump, Natural Gas
Cooling Ceiling Fan(s), Central Air, Electric
Flooring Carpet, Tile, Vinyl
Fireplaces Number 1
Fireplaces Type Gas Log, Gas Starter
Equipment Satellite Dish
Fireplace Yes
Appliance Dishwasher, Dryer, Gas Water Heater, Microwave, Refrigerator, Stainless Steel Appliance(s), Washer
Laundry In Basement
Exterior
Parking Features Basement, Garage, Off Street
Garage Spaces 2.0
Fence Back Yard, Chain Link, Fenced, Privacy, Wood
Community Features None
Utilities Available Cable Available, Electricity Available, High Speed Internet, Natural Gas Available, Phone Available, Water Available
View Y/N No
Roof Type Composition
Total Parking Spaces 2
Garage Yes
Private Pool No
Building
Lot Description Level, Sloped
Faces From 75 North, take exit 273, turning right for Wade Green Rd. In 0.4 miles, turn left onto Hwy 92. In 0.2 miles, turn left on Woodland Dr. At the end of Woodland Drive, turn left onto Oakmont Drive, the house will be on your right. From 575 South, turn right onto Hwy 92. In 3.3 miles, turn right onto Woodland Drive. At the end of Woodland Drive, turn left onto Oakmont Drive, the house will be on your right.
Foundation Block
Sewer Septic Tank
Water Public
Structure Type Brick
New Construction No
Schools
Elementary Schools Oak Grove
Middle Schools Booth
High Schools Etowah
Others
HOA Fee Include None
Tax ID 21N12D 236
Security Features Smoke Detector(s)
Acceptable Financing Cash, Conventional, FHA, VA Loan
Listing Terms Cash, Conventional, FHA, VA Loan
Special Listing Condition Resale
Read Less

© 2025 Georgia Multiple Listing Service. All Rights Reserved.



