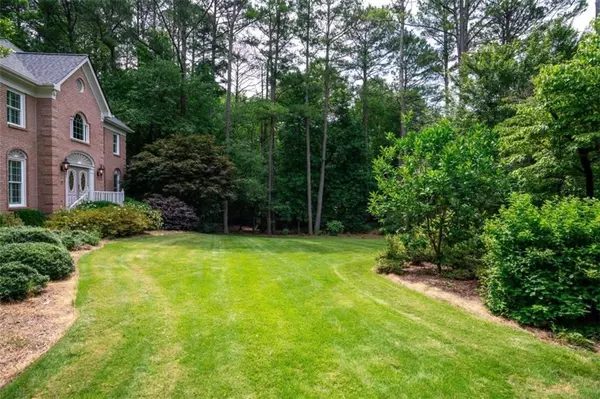For more information regarding the value of a property, please contact us for a free consultation.
2131 Hidden Mill RUN Snellville, GA 30078
Want to know what your home might be worth? Contact us for a FREE valuation!

Our team is ready to help you sell your home for the highest possible price ASAP
Key Details
Sold Price $675,000
Property Type Single Family Home
Sub Type Single Family Residence
Listing Status Sold
Purchase Type For Sale
Square Footage 4,856 sqft
Price per Sqft $139
Subdivision Bridgewater
MLS Listing ID 7399170
Sold Date 08/29/24
Style Traditional
Bedrooms 4
Full Baths 3
Construction Status Resale
HOA Fees $250
HOA Y/N Yes
Originating Board First Multiple Listing Service
Year Built 1984
Annual Tax Amount $2,295
Tax Year 2023
Lot Size 2.100 Acres
Acres 2.1
Property Description
Nestled on 2.1 acres of magnificent, landscaped land in the heart of the Brookwood School District, this stunning 4-bedroom, 3-bath home offers both luxury and comfort. The property features a NEW ROOF installed in 2023 and double panel thermal windows added in 2022. As you enter through the double doors, you're greeted by a 2-story foyer with marble flooring. The spacious living and dining rooms open to a gorgeous screen porch that overlooks a private, expansive landscaped lawn. The recently updated gourmet kitchen boasts a large eat-in area, perfect for entertaining. The main level also includes a guest bedroom and full bathroom. The vaulted great room, adorned with exposed beams and a masonry wood-burning fireplace, sits off the kitchen and provides access to a private back staircase leading to an upstairs office, bonus room or flex room. The large owner suite upstairs features a spacious private bath. Two additional large bedrooms complete the upstairs along with a full bathroom with solid surface counters and updated vanity. The finished basement includes a wet bar area, family room and flex room along with an unfinished section suitable for a workshop, complete with a boat door. . The parklike backyard with an expanded patio, includes multiple pathways is a gardeners dream which features a 16'x20' 2-story garden house, a treehouse deck and a 5-zoned sprinkler system. The additional lot included in the price ensures complete privacy for the owners. Conveniently located near shopping (The Shoppes at Webb Gin 1 mile away including restaurants and shopping), Schools (all within 1 mile), Highways and parks (Alexander Park 1 mile away). Please note that 2 lots are being sold together, please include in offer documents.
Location
State GA
County Gwinnett
Lake Name None
Rooms
Bedroom Description In-Law Floorplan
Other Rooms Other, Outbuilding
Basement Boat Door, Exterior Entry, Finished, Full, Interior Entry
Main Level Bedrooms 1
Dining Room Seats 12+, Separate Dining Room
Interior
Interior Features Beamed Ceilings, Bookcases, Crown Molding, Double Vanity, Entrance Foyer 2 Story, High Ceilings, High Ceilings 9 ft Main, High Ceilings 9 ft Upper, Tray Ceiling(s), Walk-In Closet(s), Wet Bar
Heating Central, Natural Gas, Zoned
Cooling Ceiling Fan(s), Central Air, Zoned
Flooring Carpet, Ceramic Tile, Hardwood, Marble
Fireplaces Number 1
Fireplaces Type Family Room, Gas Starter, Masonry
Window Features Double Pane Windows,Insulated Windows,Plantation Shutters
Appliance Dishwasher, Disposal, Double Oven, Gas Cooktop, Gas Oven, Gas Water Heater, Microwave
Laundry Mud Room
Exterior
Exterior Feature Awning(s), Courtyard, Private Yard, Rear Stairs
Parking Features Attached, Garage, Garage Faces Rear, Garage Faces Side, Kitchen Level
Garage Spaces 2.0
Fence Back Yard, Fenced, Wood
Pool None
Community Features Homeowners Assoc, Street Lights
Utilities Available Cable Available, Electricity Available, Natural Gas Available, Underground Utilities, Water Available
Waterfront Description None
View Other
Roof Type Composition
Street Surface None
Accessibility None
Handicap Access None
Porch Patio, Rear Porch, Screened
Total Parking Spaces 2
Private Pool false
Building
Lot Description Back Yard, Level, Private, Sprinklers In Front, Street Lights, Wooded
Story Two
Foundation Slab
Sewer Septic Tank
Water Public
Architectural Style Traditional
Level or Stories Two
Structure Type Brick,Brick 4 Sides
New Construction No
Construction Status Resale
Schools
Elementary Schools Brookwood - Gwinnett
Middle Schools Crews
High Schools Brookwood
Others
HOA Fee Include Reserve Fund
Senior Community no
Restrictions false
Tax ID R5043 038
Ownership Fee Simple
Financing no
Special Listing Condition None
Read Less

Bought with Keller Williams Realty Atlanta Partners



