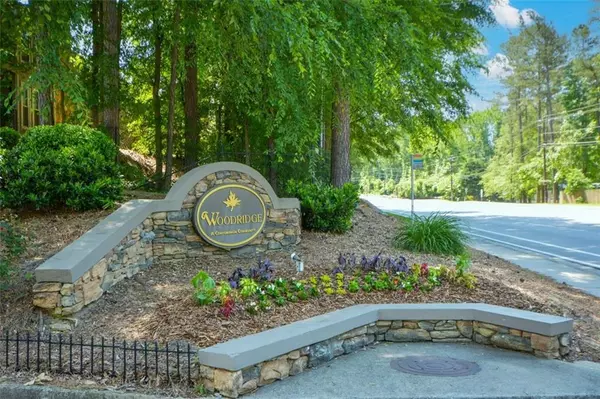For more information regarding the value of a property, please contact us for a free consultation.
3954 Woodridge WAY Tucker, GA 30084
Want to know what your home might be worth? Contact us for a FREE valuation!

Our team is ready to help you sell your home for the highest possible price ASAP
Key Details
Sold Price $226,000
Property Type Condo
Sub Type Condominium
Listing Status Sold
Purchase Type For Sale
Square Footage 1,182 sqft
Price per Sqft $191
Subdivision Woodridge
MLS Listing ID 7391284
Sold Date 08/23/24
Style Traditional
Bedrooms 2
Full Baths 2
Construction Status Resale
HOA Fees $308
HOA Y/N Yes
Originating Board First Multiple Listing Service
Year Built 1986
Annual Tax Amount $1,060
Tax Year 2023
Lot Size 696 Sqft
Acres 0.016
Property Description
Welcome to this updated, upgraded and renovated quaint condo. This wonderful 2 bedroom, 2 bathroom home was perfectly designed for comfort and privacy with the roommate style floor plan. As you step inside, you'll be greeted by the bright and airy open concept living area with a fireplace, complete with LVP flooring throughout. New stainless appliances, seller buying new refrigerator, new paint, new flooring and new fixtures. When seated in the dining room you have access to your intimate balcony. This gated community offers a beautiful saltwater pool, hot tub and new pickleball courts. It also has a grilling area and outdoor space for fun or work. Easy commute to freeways, Downtown and Midtown Atlanta, Decatur, Buckhead, Chamblee, and Dunwoody. Within minutes to popular Main Street, Tucker, I-85 and I-285. Close to the CDC, Emory and Mercer Universities. Close to banks, grocery stores, gas stations and great dining.
Location
State GA
County Dekalb
Lake Name None
Rooms
Bedroom Description Roommate Floor Plan
Other Rooms None
Basement None
Main Level Bedrooms 2
Dining Room Separate Dining Room
Interior
Interior Features Double Vanity
Heating Central
Cooling Ceiling Fan(s), Central Air
Flooring Laminate
Fireplaces Number 1
Fireplaces Type Gas Starter
Window Features None
Appliance Dishwasher, Disposal, Microwave
Laundry In Kitchen
Exterior
Exterior Feature Balcony
Parking Features Assigned, Deeded
Fence None
Pool None
Community Features Barbecue, Dog Park, Playground, Pool, Tennis Court(s), Swim Team
Utilities Available Cable Available, Electricity Available
Waterfront Description None
View Other
Roof Type Composition
Street Surface Asphalt
Accessibility None
Handicap Access None
Porch Breezeway, Front Porch
Total Parking Spaces 1
Private Pool false
Building
Lot Description Level
Story One
Foundation Slab
Sewer Public Sewer
Water Public
Architectural Style Traditional
Level or Stories One
Structure Type Other
New Construction No
Construction Status Resale
Schools
Elementary Schools Livsey
Middle Schools Tucker
High Schools Tucker
Others
HOA Fee Include Water,Maintenance Structure,Termite,Maintenance Grounds
Senior Community no
Restrictions true
Tax ID 18 291 13 033
Ownership Condominium
Acceptable Financing Cash, Conventional, FHA, VA Loan
Listing Terms Cash, Conventional, FHA, VA Loan
Financing no
Special Listing Condition None
Read Less

Bought with Kimberly Kelly Realty



