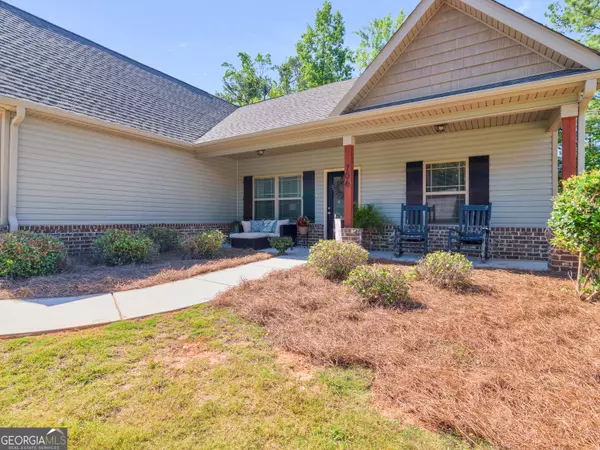For more information regarding the value of a property, please contact us for a free consultation.
706 Sleepy Griffin, GA 30224
Want to know what your home might be worth? Contact us for a FREE valuation!

Our team is ready to help you sell your home for the highest possible price ASAP
Key Details
Sold Price $283,000
Property Type Single Family Home
Sub Type Single Family Residence
Listing Status Sold
Purchase Type For Sale
Square Footage 1,804 sqft
Price per Sqft $156
Subdivision Autumn Ridge
MLS Listing ID 10327488
Sold Date 08/22/24
Style Craftsman
Bedrooms 4
Full Baths 3
HOA Y/N No
Originating Board Georgia MLS 2
Year Built 2017
Annual Tax Amount $3,745
Tax Year 2023
Lot Size 0.470 Acres
Acres 0.47
Lot Dimensions 20473.2
Property Description
Welcome home to this beautiful 4-bedroom 3 bath home in the highly desired Autumn Ridge Subdivision. This home features an open floor plan with an oversized great-room overlooking the kitchen w/ bar seating, and dining room. Large primary suite w/walk in closet. Primary bathroom has dual vanity, soaking tub and walk in shower. Split bedroom plan w/ adjacent full bath. Upstairs is 4th spacious bedroom w/walk in closet and full bath. Enjoy entertaining on your covered back patio with outdoor fireplace. The fenced in newly landscaped back yard offers great privacy.
Location
State GA
County Spalding
Rooms
Basement None
Interior
Interior Features Double Vanity, High Ceilings, Master On Main Level, Separate Shower, Soaking Tub, Split Bedroom Plan, Tray Ceiling(s), Vaulted Ceiling(s), Walk-In Closet(s)
Heating Central, Electric
Cooling Ceiling Fan(s), Central Air
Flooring Carpet, Vinyl
Fireplaces Number 1
Fireplaces Type Outside
Fireplace Yes
Appliance Dishwasher, Electric Water Heater, Microwave, Oven/Range (Combo)
Laundry In Hall, Laundry Closet
Exterior
Exterior Feature Other
Parking Features Garage
Fence Back Yard, Fenced
Community Features None
Utilities Available Cable Available, Electricity Available, High Speed Internet
View Y/N No
Roof Type Composition
Garage Yes
Private Pool No
Building
Lot Description Cul-De-Sac, Level, Private
Faces GPS friendly :)
Foundation Slab
Sewer Private Sewer
Water Public
Structure Type Brick,Vinyl Siding
New Construction No
Schools
Elementary Schools Futral Road
Middle Schools Rehoboth Road
High Schools Spalding
Others
HOA Fee Include None
Tax ID 229A03126
Acceptable Financing Cash, Conventional, FHA, VA Loan
Listing Terms Cash, Conventional, FHA, VA Loan
Special Listing Condition Resale
Read Less

© 2025 Georgia Multiple Listing Service. All Rights Reserved.



