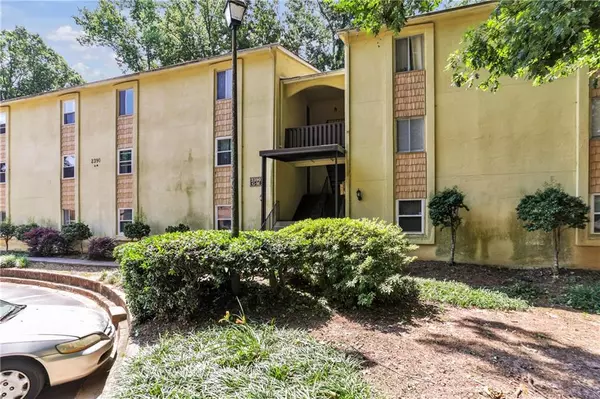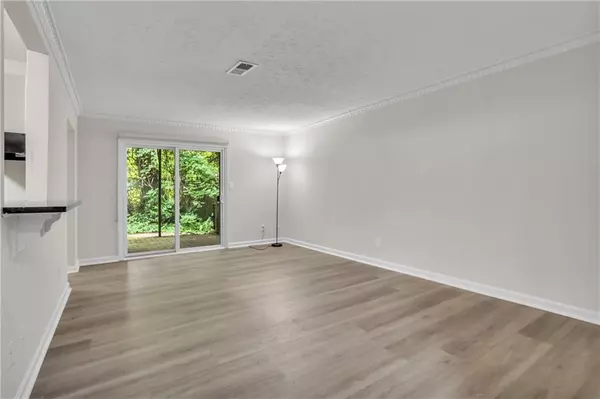For more information regarding the value of a property, please contact us for a free consultation.
2390 Lawrenceville HWY #G Decatur, GA 30033
Want to know what your home might be worth? Contact us for a FREE valuation!

Our team is ready to help you sell your home for the highest possible price ASAP
Key Details
Sold Price $208,000
Property Type Condo
Sub Type Condominium
Listing Status Sold
Purchase Type For Sale
Square Footage 1,334 sqft
Price per Sqft $155
Subdivision Norgate Manor
MLS Listing ID 7404888
Sold Date 08/21/24
Style Traditional
Bedrooms 3
Full Baths 2
Construction Status Resale
HOA Fees $310
HOA Y/N Yes
Originating Board First Multiple Listing Service
Year Built 1971
Annual Tax Amount $2,726
Tax Year 2022
Lot Size 527 Sqft
Acres 0.0121
Property Description
Step into luxury living with this stunning corner condo nestled in the prestigious Druid Hills school district. Recently updated, this home features a beautifully modernized kitchen boasting granite countertops, stylish cabinets, and new flooring, creating an inviting space perfect for culinary enthusiasts and entertainers alike.
Enjoy the convenience of a rear covered porch, ideal for relaxing evenings or hosting gatherings with friends and family. Located in a highly sought-after area, this condo offers more than just a home; it promises a lifestyle of convenience and comfort. With award-winning schools nearby and easy access to I-285 and 78, commuting and daily errands become effortless.
Don't miss out on the opportunity to make this exceptional property your own. Schedule your showing today and experience the epitome of modern living in a prime location.
Location
State GA
County Dekalb
Lake Name None
Rooms
Bedroom Description Master on Main,Roommate Floor Plan,Other
Other Rooms None
Basement None
Main Level Bedrooms 3
Dining Room Great Room, Open Concept
Interior
Interior Features Other
Heating Electric
Cooling Electric
Flooring Laminate
Fireplaces Type None
Window Features None
Appliance Dishwasher, Electric Cooktop, Electric Oven, Electric Water Heater
Laundry In Kitchen
Exterior
Exterior Feature None
Parking Features Assigned
Fence None
Pool None
Community Features Clubhouse, Pool, Sidewalks
Utilities Available Cable Available, Electricity Available, Sewer Available, Water Available
Waterfront Description None
View Trees/Woods
Roof Type Composition
Street Surface Asphalt
Accessibility None
Handicap Access None
Porch Covered, Rear Porch
Total Parking Spaces 2
Private Pool false
Building
Lot Description Back Yard, Corner Lot
Story One
Foundation Slab
Sewer Public Sewer
Water Private
Architectural Style Traditional
Level or Stories One
Structure Type Stucco
New Construction No
Construction Status Resale
Schools
Elementary Schools Laurel Ridge
Middle Schools Druid Hills
High Schools Druid Hills
Others
HOA Fee Include Sewer,Swim,Water
Senior Community no
Restrictions false
Tax ID 18 116 17 028
Ownership Condominium
Financing no
Special Listing Condition None
Read Less

Bought with RE/MAX Around Atlanta Realty



