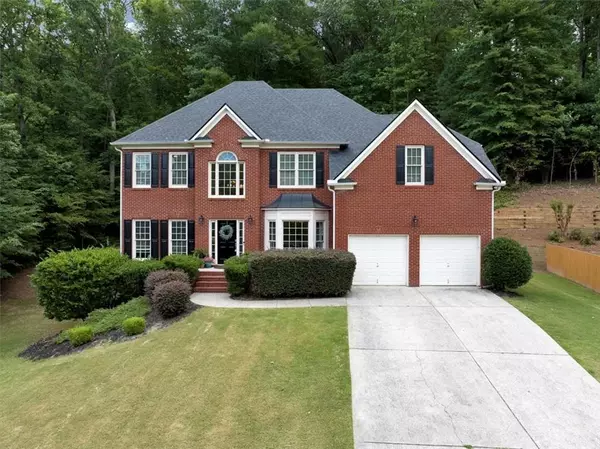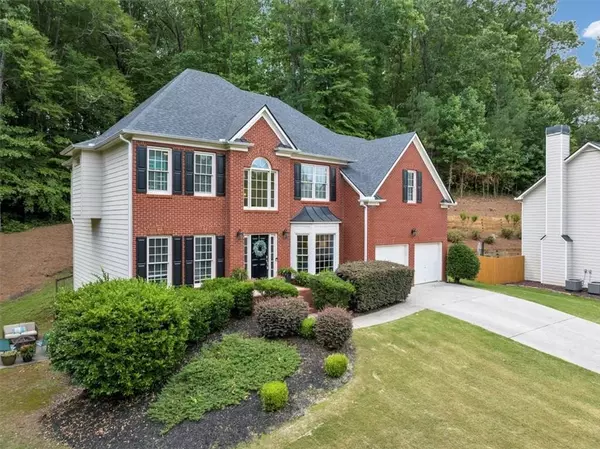For more information regarding the value of a property, please contact us for a free consultation.
750 Sienna DR Cumming, GA 30040
Want to know what your home might be worth? Contact us for a FREE valuation!

Our team is ready to help you sell your home for the highest possible price ASAP
Key Details
Sold Price $665,000
Property Type Single Family Home
Sub Type Single Family Residence
Listing Status Sold
Purchase Type For Sale
Square Footage 4,283 sqft
Price per Sqft $155
Subdivision Sienna
MLS Listing ID 7406725
Sold Date 08/19/24
Style Traditional
Bedrooms 6
Full Baths 5
Construction Status Resale
HOA Fees $1,327
HOA Y/N Yes
Originating Board First Multiple Listing Service
Year Built 2004
Annual Tax Amount $5,642
Tax Year 2023
Lot Size 0.410 Acres
Acres 0.41
Property Description
This beautiful home has a brand New Roof, Finished Basement and Open-Concept Floor Plan. Boasting a 6-bedroom, 5-bathroom, 4,283 square feet house is an incredible opportunity for you. Enjoy how the kitchen seamlessly integrates with the sunroom and living room, creating an inviting space for everyday family living and entertaining guests. Natural light floods through the two-story foyer and living room.The finished basement is the perfect retreat for your family or guests, offering a full bath and ample flex space. It is ideal for hosting movie nights in your private home theater, playing in the game room, working out in your home gym, or accommodating visitors in a roomy guest suite with their own kitchen. Enjoy one of the most private lots in the neighborhood with only one side bordering another home and sip coffee from one of two outdoor living spaces. Easy access to Route 400 and Downtown Cumming means shopping, dining, and entertainment options abound! Contact us today to schedule a showing and experience living near downtown Cumming, GA!
Location
State GA
County Forsyth
Lake Name None
Rooms
Bedroom Description Oversized Master,Other
Other Rooms None
Basement Finished, Finished Bath, Full, Walk-Out Access
Main Level Bedrooms 1
Dining Room Open Concept, Separate Dining Room
Interior
Interior Features Crown Molding, Entrance Foyer, High Ceilings 10 ft Main, Walk-In Closet(s)
Heating Central
Cooling Ceiling Fan(s), Central Air
Flooring Carpet, Hardwood
Fireplaces Number 1
Fireplaces Type Living Room
Window Features Double Pane Windows
Appliance Dishwasher, Disposal, Dryer, Microwave, Refrigerator, Washer
Laundry Laundry Room, Upper Level
Exterior
Exterior Feature Gas Grill, Lighting, Private Yard
Parking Features Driveway, Garage, Garage Door Opener, Garage Faces Front
Garage Spaces 2.0
Fence Fenced
Pool None
Community Features Pool, Tennis Court(s)
Utilities Available Cable Available, Electricity Available, Water Available
Waterfront Description None
View City, Trees/Woods
Roof Type Shingle
Street Surface Asphalt
Accessibility None
Handicap Access None
Porch Deck, Side Porch
Total Parking Spaces 4
Private Pool false
Building
Lot Description Corner Lot, Private, Wooded
Story Three Or More
Foundation Concrete Perimeter
Sewer Public Sewer
Water Public
Architectural Style Traditional
Level or Stories Three Or More
Structure Type Brick 3 Sides
New Construction No
Construction Status Resale
Schools
Elementary Schools Kelly Mill
Middle Schools Hendricks
High Schools Forsyth Central
Others
HOA Fee Include Swim,Tennis
Senior Community no
Restrictions false
Tax ID C04 105
Acceptable Financing Cash, Conventional, VA Loan
Listing Terms Cash, Conventional, VA Loan
Special Listing Condition None
Read Less

Bought with Keller Williams North Atlanta



