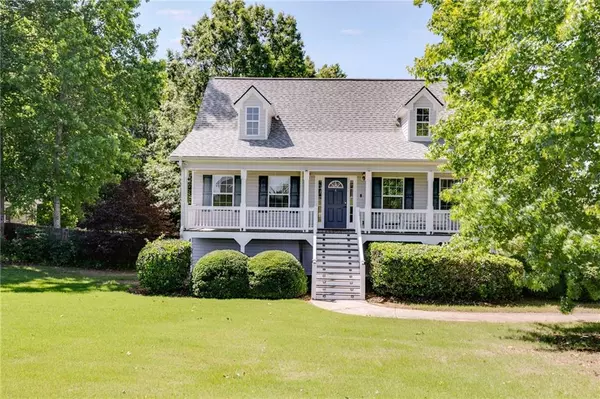For more information regarding the value of a property, please contact us for a free consultation.
21 Carter Creek DR Temple, GA 30179
Want to know what your home might be worth? Contact us for a FREE valuation!

Our team is ready to help you sell your home for the highest possible price ASAP
Key Details
Sold Price $305,000
Property Type Single Family Home
Sub Type Single Family Residence
Listing Status Sold
Purchase Type For Sale
Square Footage 1,723 sqft
Price per Sqft $177
Subdivision Carter Creek
MLS Listing ID 7396433
Sold Date 07/31/24
Style Cape Cod,Modern
Bedrooms 3
Full Baths 2
Half Baths 1
Construction Status Resale
HOA Y/N No
Originating Board First Multiple Listing Service
Year Built 2005
Annual Tax Amount $3,043
Tax Year 2023
Lot Size 0.500 Acres
Acres 0.5
Property Description
Welcome to 21 Carter Creek Drive, an exquisite residence embodying the essence of refined, yet country living in the esteemed Carter Creek Subdivision. This distinguished 3-bedroom, 2.5-bathroom home, situated on a coveted corner lot, invites you into a world of sophistication and comfort.
Step inside and be greeted by the timeless elegance of this meticulously crafted abode. The main level welcomes you with newly installed luxury vinyl plank flooring, offering both durability and aesthetic appeal.
The heart of the home is the expansive living room, adorned with a graceful fireplace featuring a propane converter, ensuring warmth and ambiance even during power outages. Whether you're entertaining guests or enjoying quiet evenings with loved ones, this inviting space provides the perfect backdrop for memorable moments.
Adjacent to the living room is the gourmet kitchen, a culinary haven boasting brand new stone countertops and state-of-the-art appliances. The adjacent open concept dining area offers a serene setting for sharing meals and creating lasting memories.
Retreat to the sumptuous master suite on the main level, where tranquility meets luxury. Indulge in the opulence of the master bathroom, featuring a lavish soaking tub and separate shower, providing a sanctuary for relaxation and rejuvenation.
Upstairs, two generously sized bedrooms await, each offering comfort and privacy for family members or guests. Plush carpeting underfoot adds a touch of warmth and elegance to these inviting spaces.
The unfinished basement presents endless possibilities for customization, with a generator hookup conveniently located at the breaker panel, offering peace of mind during unforeseen power outages. The outdoor hookup under the porch seamlessly integrates functionality without compromising the backyard's aesthetic appeal. There is also a stair lift from the basement to the main level, providing additional mobility options for all residents and guests.
Rest assured, this home is equipped with a brand new downstairs HVAC unit, providing optimal comfort throughout the seasons. The 1.5-year-old roof offers durability and protection, while updated insulation and backup propane heaters ensure energy efficiency and reliability.
With a 2-car garage providing ample parking and storage space, this home anticipates your every need. Don't miss the opportunity to experience the epitome of luxury living at 21 Carter Creek Drive. Schedule your private tour today and embark on a journey to your dream home!
(This home also comes with a propane tank with propane and one additional heater the buyer can install in the future if wanted/needed).
Location
State GA
County Paulding
Lake Name None
Rooms
Bedroom Description Master on Main
Other Rooms None
Basement Driveway Access, Exterior Entry, Full, Interior Entry, Unfinished
Main Level Bedrooms 1
Dining Room Open Concept
Interior
Interior Features Disappearing Attic Stairs, Double Vanity, Tray Ceiling(s)
Heating Central, Electric
Cooling Central Air, Electric
Flooring Carpet, Vinyl
Fireplaces Number 1
Fireplaces Type Living Room
Window Features None
Appliance Dishwasher, Dryer, Electric Range, Electric Water Heater, Microwave, Refrigerator, Washer
Laundry In Hall, Main Level
Exterior
Exterior Feature Private Entrance, Rear Stairs
Parking Features Driveway, Garage, Garage Faces Side, Level Driveway
Garage Spaces 2.0
Fence None
Pool None
Community Features None
Utilities Available Cable Available, Electricity Available, Water Available
Waterfront Description None
View Trees/Woods, Other
Roof Type Shingle
Street Surface Asphalt
Accessibility Accessible Closets, Accessible Electrical and Environmental Controls, Stair Lift
Handicap Access Accessible Closets, Accessible Electrical and Environmental Controls, Stair Lift
Porch Covered, Deck, Front Porch, Rear Porch
Private Pool false
Building
Lot Description Back Yard, Corner Lot
Story Two
Foundation Slab
Sewer Septic Tank
Water Public
Architectural Style Cape Cod, Modern
Level or Stories Two
Structure Type Vinyl Siding
New Construction No
Construction Status Resale
Schools
Elementary Schools Union - Paulding
Middle Schools Carl Scoggins Sr.
High Schools South Paulding
Others
Senior Community no
Restrictions false
Tax ID 000215
Special Listing Condition None
Read Less

Bought with Southern Realty



