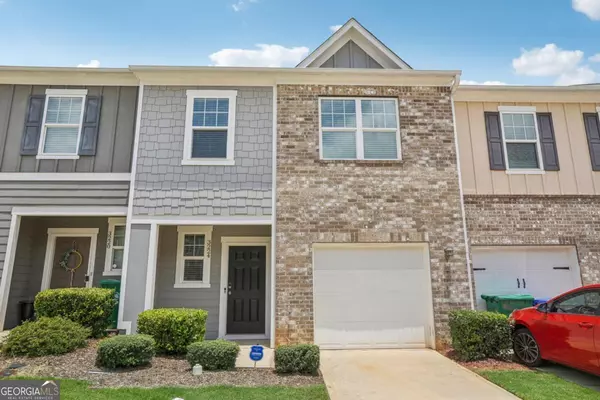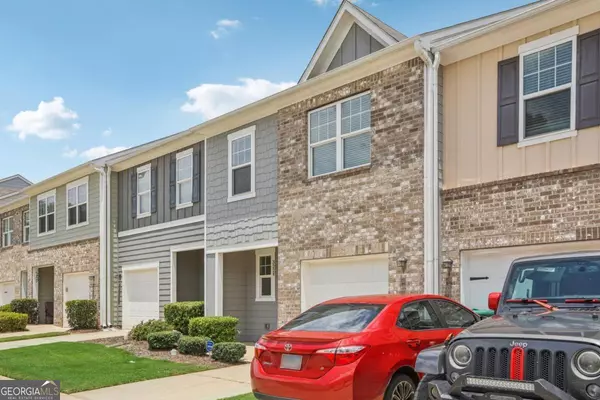For more information regarding the value of a property, please contact us for a free consultation.
3224 Tarian Decatur, GA 30034
Want to know what your home might be worth? Contact us for a FREE valuation!

Our team is ready to help you sell your home for the highest possible price ASAP
Key Details
Sold Price $250,000
Property Type Townhouse
Sub Type Townhouse
Listing Status Sold
Purchase Type For Sale
Square Footage 1,724 sqft
Price per Sqft $145
Subdivision Tarian Townhomes
MLS Listing ID 10342433
Sold Date 08/20/24
Style Brick Front,Traditional
Bedrooms 3
Full Baths 2
Half Baths 1
HOA Fees $2,100
HOA Y/N Yes
Originating Board Georgia MLS 2
Year Built 2019
Annual Tax Amount $2,377
Tax Year 2023
Lot Size 1,960 Sqft
Acres 0.045
Lot Dimensions 1960.2
Property Description
A rare find, this lovely 2 story townhome features 3 bedrooms and 2.5 bathrooms and is the largest floorplan in the community. Nestled in a quiet neighborhood, this home has been upgraded with luxury finishes featuring all new LVP flooring, high-end light fixtures, ceiling fans, and accented crown molding. The kitchen features stunning stained cabinets, custom backsplash, stainless steel appliances, pantry, and granite countertops with a view of the family room and a walkout private patio for entertaining and relaxation. The upper level has spacious master bedroom with custom walk-in closet and there are 2 additional bedrooms and 1 full bath to share. With easy access to I-285 and I-20 and just a hop skip and a jump from Gresham Park, East Atlanta Village, Downtown Atlanta, Ponce City Market, Krog Street Market, East Lake Golf Club, Hartsfield-Jackson airport, and more, this is a gem of a home that will fit the needs of many. This home is a must see!
Location
State GA
County Dekalb
Rooms
Basement None
Dining Room Dining Rm/Living Rm Combo
Interior
Interior Features High Ceilings, Split Bedroom Plan
Heating Central, Electric
Cooling Central Air, Electric
Flooring Hardwood, Vinyl
Fireplace No
Appliance Dishwasher, Disposal, Microwave, Refrigerator
Laundry Laundry Closet
Exterior
Parking Features Attached, Garage, Garage Door Opener
Garage Spaces 3.0
Fence Fenced, Wood
Community Features Sidewalks, Street Lights, Near Public Transport
Utilities Available Cable Available, Electricity Available, Phone Available, Sewer Connected, Underground Utilities
Waterfront Description No Dock Or Boathouse
View Y/N No
Roof Type Composition
Total Parking Spaces 3
Garage Yes
Private Pool No
Building
Lot Description Level
Faces Head southwest on I-285 W Take exit 51 Turn right onto Bouldercrest Rd Turn right onto Clifton Church Rd SE Turn right onto Clifton Springs Rd Turn left onto Tarian Dr Turn right onto Tarian Way
Foundation Slab
Sewer Public Sewer
Water Public
Structure Type Brick,Vinyl Siding
New Construction No
Schools
Elementary Schools Barack H. Obama Magnet School Of Technology
Middle Schools Mcnair
High Schools Mcnair
Others
HOA Fee Include Maintenance Structure,Maintenance Grounds,Pest Control
Tax ID 15 086 01 092
Security Features Carbon Monoxide Detector(s),Smoke Detector(s)
Acceptable Financing Cash, Conventional, FHA, VA Loan
Listing Terms Cash, Conventional, FHA, VA Loan
Special Listing Condition Updated/Remodeled
Read Less

© 2025 Georgia Multiple Listing Service. All Rights Reserved.



