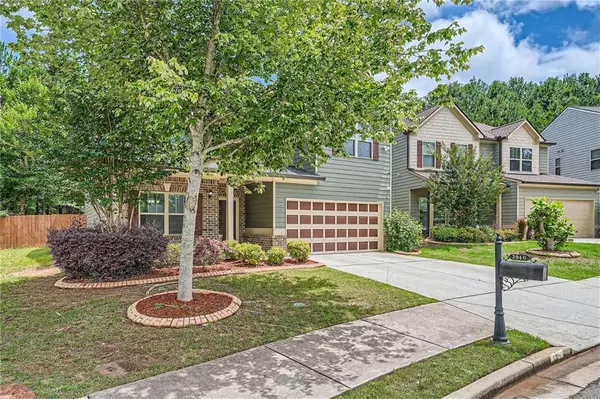For more information regarding the value of a property, please contact us for a free consultation.
3940 Kingfisher DR Atlanta, GA 30349
Want to know what your home might be worth? Contact us for a FREE valuation!

Our team is ready to help you sell your home for the highest possible price ASAP
Key Details
Sold Price $415,000
Property Type Single Family Home
Sub Type Single Family Residence
Listing Status Sold
Purchase Type For Sale
Square Footage 2,710 sqft
Price per Sqft $153
Subdivision Lakeside Preserve
MLS Listing ID 7400175
Sold Date 08/16/24
Style Traditional
Bedrooms 5
Full Baths 3
Construction Status Resale
HOA Fees $1,200
HOA Y/N Yes
Originating Board First Multiple Listing Service
Year Built 2016
Annual Tax Amount $1,628
Tax Year 2023
Lot Size 8,703 Sqft
Acres 0.1998
Property Description
Welcome to this exceptional 5-bedroom, 3-bathroom retreat in the sought-after swim and tennis community of Lakeside Preserve. This immaculate home showcases a range of desirable features, including a brand new roof installed less than 2 months ago, freshly painted exterior, and new gutters and spouts. The 5th room offers versatile options with a custom built-in bar, providing the flexibility of a bedroom, man cave, or nursery.
Enjoy an array of community amenities, from basketball and tennis courts to a resort-style pool, playground, and serene community lake. Inside, the main level and second-floor master exhibit elegant wood flooring, while the stairwells, hallways, and master suite exude timeless luxury. The enhanced laundry room features added shelving, and recessed lighting illuminates the entire home.
Indulge in the master bathroom's frameless glass shower, complemented by custom His and Her closets. Step outside to a fenced backyard with a back patio awning featuring a ceiling fan, perfect for outdoor relaxation. The home also features large walk-in closets, a walk-in pantry, and a floor-to-ceiling tile fireplace that creates a cozy ambiance. Wired security cameras are installed on the exterior for added peace of mind.
Don't miss the opportunity to make this exceptional property your new home. Schedule a showing today and experience the epitome of Lakeside Preserve living.
Location
State GA
County Fulton
Lake Name None
Rooms
Bedroom Description Oversized Master
Other Rooms None
Basement None
Main Level Bedrooms 1
Dining Room Open Concept
Interior
Interior Features Double Vanity, His and Hers Closets, Walk-In Closet(s)
Heating Central, Electric, Natural Gas
Cooling Central Air, Electric
Flooring Carpet, Hardwood
Fireplaces Number 1
Fireplaces Type Gas Starter, Living Room
Window Features None
Appliance Dishwasher, Disposal, Electric Water Heater, Gas Cooktop, Gas Oven, Gas Range, Gas Water Heater, Microwave, Refrigerator
Laundry In Hall, Laundry Room, Upper Level
Exterior
Exterior Feature Garden
Parking Features Garage
Garage Spaces 2.0
Fence Back Yard
Pool None
Community Features None
Utilities Available Cable Available, Electricity Available, Natural Gas Available, Phone Available, Sewer Available, Water Available
Waterfront Description None
View Other
Roof Type Shingle
Street Surface Asphalt,Concrete
Accessibility None
Handicap Access None
Porch Covered, Front Porch
Private Pool false
Building
Lot Description Back Yard, Private
Story Two
Foundation Slab
Sewer Public Sewer
Water Public
Architectural Style Traditional
Level or Stories Two
Structure Type Aluminum Siding
New Construction No
Construction Status Resale
Schools
Elementary Schools Wolf Creek
Middle Schools Sandtown
High Schools Westlake
Others
Senior Community no
Restrictions false
Tax ID 14F0038 LL3006
Ownership Fee Simple
Special Listing Condition None
Read Less

Bought with Keller Williams Realty Peachtree Rd.



