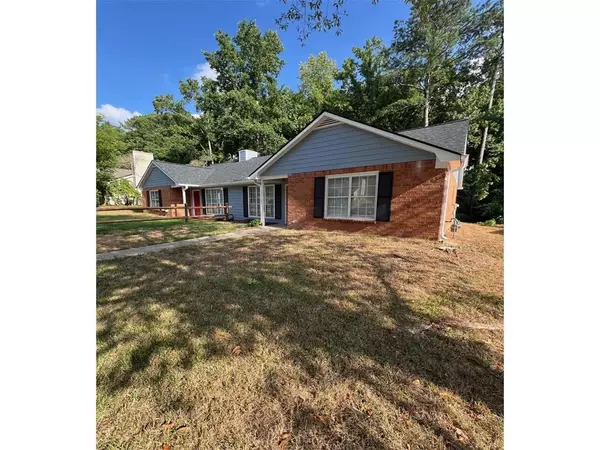For more information regarding the value of a property, please contact us for a free consultation.
351 Farm Place Court NE Woodstock, GA 30188
Want to know what your home might be worth? Contact us for a FREE valuation!

Our team is ready to help you sell your home for the highest possible price ASAP
Key Details
Sold Price $267,000
Property Type Townhouse
Sub Type Townhouse
Listing Status Sold
Purchase Type For Sale
Square Footage 832 sqft
Price per Sqft $320
Subdivision Old Farm Place
MLS Listing ID 7413728
Sold Date 08/09/24
Style Traditional
Bedrooms 2
Full Baths 2
Construction Status Resale
HOA Y/N No
Originating Board First Multiple Listing Service
Year Built 1984
Annual Tax Amount $1,897
Tax Year 2023
Lot Size 5,776 Sqft
Acres 0.1326
Property Description
THIS HOME HAS $5K IN GRANT MONEY AVAILABLE FROM WELLS FARGO. You will be a part of this famous area's EXPLODING GROWTH! A SUPER INVESTMENT FOR THIS ‘ALMOST NEW' RENOVATION. Only 2 miles from the excitement of DOWNTOWN WOODSTOCK. Super are growth equals super investment. As you enter the beamed and vaulted family room, your eye is immediately drawn to the UNIQUIE SPIRAL STAIRCASE that takes you to the FLEX room that can be used for a 3rd bedroom or office. Home has an OPEN CONCEPT DESIGN that also features a brick TWO-SIDED fireplace. Talk about RENOVATED! The home has ALL NEW KITCHEN APPLIANCES with granite tops in kitchen and baths. New paint, newer roof with cooling ridgevent design, newer bath ctops and light fixtures too! Ceiling fans throughout for low utilities. Luxury LTV flooring throughout for easy care. N0 EXCESSIVE HOA FEES OR RULES. Large back patio with views to the trees revealing a good size back yard for your entertainment pleasure! This is a great INVESTMENT HOME as well….being so close to the exploding DOWNTOWN WOODSTOCK. THIS IS A MUST SEE! SOLD AS IS!
Location
State GA
County Cobb
Lake Name None
Rooms
Bedroom Description Master on Main,Roommate Floor Plan,Split Bedroom Plan
Other Rooms None
Basement None
Main Level Bedrooms 2
Dining Room Great Room, Open Concept
Interior
Interior Features Beamed Ceilings, Cathedral Ceiling(s), High Ceilings 9 ft Upper, High Speed Internet, Recessed Lighting
Heating Central
Cooling Ceiling Fan(s), Central Air, Electric
Flooring Laminate
Fireplaces Number 1
Fireplaces Type Double Sided, Factory Built, Family Room, Gas Log, Gas Starter, Great Room
Window Features Insulated Windows
Appliance Dishwasher, Electric Cooktop, Electric Range, Electric Water Heater, ENERGY STAR Qualified Appliances, Microwave, Refrigerator, Self Cleaning Oven
Laundry In Hall, Lower Level, Main Level
Exterior
Exterior Feature Private Entrance, Private Yard
Parking Features Parking Pad
Fence None
Pool None
Community Features None
Utilities Available Cable Available, Electricity Available, Phone Available, Sewer Available, Water Available
Waterfront Description None
View Trees/Woods
Roof Type Composition
Street Surface Asphalt
Accessibility Accessible Approach with Ramp, Central Living Area, Accessible Entrance, Accessible Full Bath
Handicap Access Accessible Approach with Ramp, Central Living Area, Accessible Entrance, Accessible Full Bath
Porch Patio
Total Parking Spaces 2
Private Pool false
Building
Lot Description Back Yard, Cleared, Front Yard, Landscaped, Level
Story Two
Foundation Concrete Perimeter
Sewer Public Sewer
Water Public
Architectural Style Traditional
Level or Stories Two
Structure Type Brick,Brick Front,Lap Siding
New Construction No
Construction Status Resale
Schools
Elementary Schools Nicholson
Middle Schools Mccleskey
High Schools Kell
Others
Senior Community no
Restrictions false
Tax ID 16001100320
Ownership Fee Simple
Financing yes
Special Listing Condition None
Read Less

Bought with Virtual Properties Realty.com



