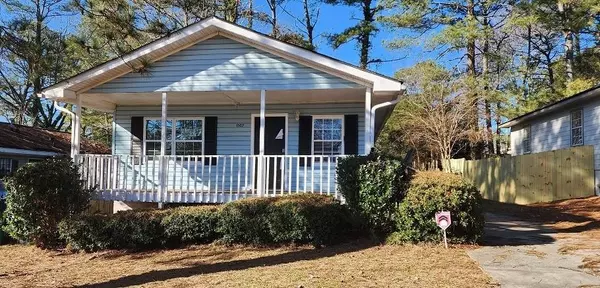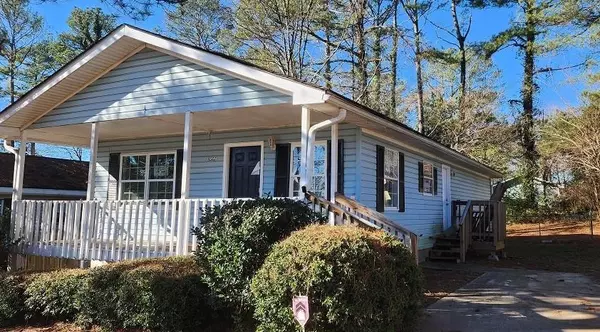For more information regarding the value of a property, please contact us for a free consultation.
1507 Rupert RD Decatur, GA 30032
Want to know what your home might be worth? Contact us for a FREE valuation!

Our team is ready to help you sell your home for the highest possible price ASAP
Key Details
Sold Price $220,000
Property Type Single Family Home
Sub Type Single Family Residence
Listing Status Sold
Purchase Type For Sale
Square Footage 1,104 sqft
Price per Sqft $199
Subdivision Belvedere Park
MLS Listing ID 7324323
Sold Date 08/02/24
Style Bungalow,Traditional
Bedrooms 3
Full Baths 1
Half Baths 1
Construction Status Resale
HOA Y/N No
Originating Board First Multiple Listing Service
Year Built 1988
Annual Tax Amount $2,938
Tax Year 2022
Lot Size 8,712 Sqft
Acres 0.2
Property Description
Sought after Belvedere Park community in Decatur area. This home is perfect for an owner occupant or Investor as there is NO HOA and
NO rental restrictions. This bungalow style home offers 3 bedrooms and 1.5 baths; kitchen with white cabinets, laundry room in hallway, nice size private backyard. Home needs some personal touch but its in move-in condition.
Spacious private backyard. Great Decatur location, close proximity to Oakhurst and Kirkwood area, East Lake area as well as East Lake golf
course, yet less expensive. Easy access to downtown Atlanta, major highways I-285, I-20 and I-75/85, shopping and groceries. $177.50
(plus sales tax, where applicable) Pyramid Platform Technology Fee will be paid from the Listing Broker commission at closing. $177.50
(plus sales tax, where applicable) Offer Management Fee will be paid from Buyer's Broker commission at closing. Offers must be submitted
through Propoffers website. No blind offers, Sold AS-IS
Location
State GA
County Dekalb
Lake Name None
Rooms
Bedroom Description Master on Main,Roommate Floor Plan
Other Rooms Other
Basement Crawl Space
Main Level Bedrooms 3
Dining Room Open Concept
Interior
Interior Features High Speed Internet, Walk-In Closet(s)
Heating Forced Air
Cooling Ceiling Fan(s), Central Air
Flooring Vinyl
Fireplaces Type None
Window Features None
Appliance Dishwasher, Electric Range, Refrigerator
Laundry In Hall
Exterior
Exterior Feature None
Parking Features Driveway
Fence Back Yard, Chain Link
Pool None
Community Features Public Transportation, Sidewalks, Street Lights
Utilities Available Cable Available, Electricity Available, Natural Gas Available, Phone Available, Sewer Available, Underground Utilities, Water Available
Waterfront Description None
View City
Roof Type Composition
Street Surface Other
Accessibility None
Handicap Access None
Porch Patio
Private Pool false
Building
Lot Description Back Yard
Story One
Foundation See Remarks
Sewer Public Sewer
Water Public
Architectural Style Bungalow, Traditional
Level or Stories One
Structure Type Frame
New Construction No
Construction Status Resale
Schools
Elementary Schools Peachcrest
Middle Schools Mary Mcleod Bethune
High Schools Towers
Others
Senior Community no
Restrictions false
Tax ID 15 201 09 034
Acceptable Financing 1031 Exchange, Cash, Conventional, FHA
Listing Terms 1031 Exchange, Cash, Conventional, FHA
Special Listing Condition None
Read Less

Bought with Virtual Properties Realty.com



