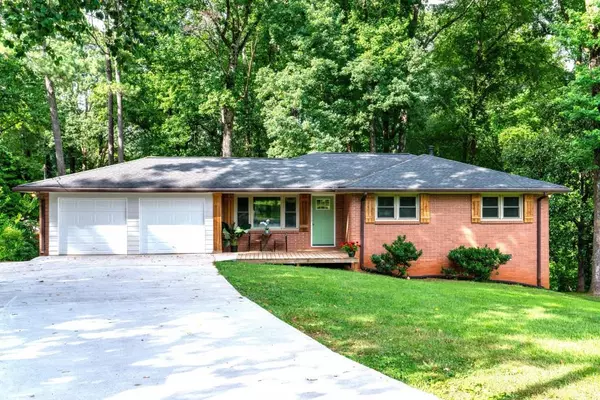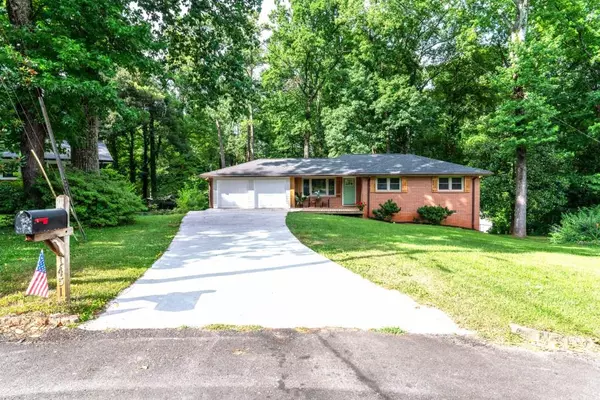For more information regarding the value of a property, please contact us for a free consultation.
1451 Halifax CT Tucker, GA 30084
Want to know what your home might be worth? Contact us for a FREE valuation!

Our team is ready to help you sell your home for the highest possible price ASAP
Key Details
Sold Price $489,000
Property Type Single Family Home
Sub Type Single Family Residence
Listing Status Sold
Purchase Type For Sale
Square Footage 2,428 sqft
Price per Sqft $201
Subdivision Montreal Woods
MLS Listing ID 7407915
Sold Date 08/02/24
Style Ranch,Traditional
Bedrooms 4
Full Baths 3
Construction Status Resale
HOA Y/N No
Originating Board First Multiple Listing Service
Year Built 1961
Annual Tax Amount $5,881
Tax Year 2023
Lot Size 0.400 Acres
Acres 0.4
Property Description
This beautifully renovated brick ranch in Tucker, offers a perfect blend of comfort and convenience at the end of a quiet and serene cul-de-sac. The home features a 2-Car garage, rocking chair front porch, four spacious bedrooms and three full baths, including a fully finished in-law suite in the basement with its own eat-in kitchenette, large living area with recessed lighting, spacious bedroom, full bath, laundry, and private entry. The open-concept kitchen is a chef's delight, boasting stainless steel appliances, modern cabinets, and sleek granite countertops. The owner's suite is a luxurious retreat with a renovated bath and a rare walk-in closet. Quality finishes like hardwood floors and ceiling fans add to the home's charm, while practical upgrades such as double-hung insulated tilt-in easy clean windows, a 3-year old roof, and gutters with guards ensure ease of maintenance. The fenced back yard features a huge patio perfect for entertaining and cookouts, mature hardwood trees, and an oversized shed with tons of storage!! Nestled in the desirable Montreal Woods subdivision, residents enjoy access to a city park with ample recreational facilities including a playground, gazebo, nature trails, open play areas, park benches, dog parks, and more! Conveniently located near shopping, dining, entertainment, Emory, the CDC, the VA, and more! Just hop on 285 and get anywhere quickly!! This property is a gem for those seeking a move-in-ready home in a vibrant community!!
Location
State GA
County Dekalb
Lake Name None
Rooms
Bedroom Description In-Law Floorplan,Master on Main,Roommate Floor Plan
Other Rooms None
Basement Daylight, Exterior Entry, Finished, Finished Bath, Full, Interior Entry
Main Level Bedrooms 3
Dining Room Open Concept
Interior
Interior Features Disappearing Attic Stairs, High Speed Internet, Walk-In Closet(s)
Heating Central, Forced Air, Natural Gas
Cooling Ceiling Fan(s), Central Air, Electric
Flooring Ceramic Tile, Hardwood, Laminate
Fireplaces Type None
Window Features Double Pane Windows,Insulated Windows
Appliance Dishwasher, Dryer, Electric Range, Microwave, Refrigerator, Self Cleaning Oven, Washer
Laundry In Basement, Laundry Closet, Lower Level
Exterior
Exterior Feature Private Entrance, Private Yard, Rain Gutters, Storage
Parking Features Attached, Driveway, Garage, Garage Door Opener, Garage Faces Front, Kitchen Level, Level Driveway
Garage Spaces 2.0
Fence Back Yard, Chain Link, Fenced, Wood
Pool None
Community Features Dog Park, Near Public Transport, Near Shopping, Near Trails/Greenway, Park, Playground, Public Transportation, Street Lights
Utilities Available Cable Available, Electricity Available, Natural Gas Available, Phone Available, Sewer Available, Water Available
Waterfront Description None
View Trees/Woods
Roof Type Composition,Ridge Vents,Shingle
Street Surface Paved
Accessibility None
Handicap Access None
Porch Covered, Deck, Front Porch, Patio
Total Parking Spaces 6
Private Pool false
Building
Lot Description Back Yard, Cul-De-Sac, Front Yard, Level, Wooded
Story One
Foundation Block
Sewer Public Sewer
Water Public
Architectural Style Ranch, Traditional
Level or Stories One
Structure Type Brick,Brick 4 Sides,Cement Siding
New Construction No
Construction Status Resale
Schools
Elementary Schools Brockett
Middle Schools Tucker
High Schools Tucker
Others
Senior Community no
Restrictions false
Tax ID 18 144 03 122
Ownership Fee Simple
Acceptable Financing Cash, Conventional, FHA, VA Loan
Listing Terms Cash, Conventional, FHA, VA Loan
Financing no
Special Listing Condition None
Read Less

Bought with Keller Williams Realty Metro Atlanta



